
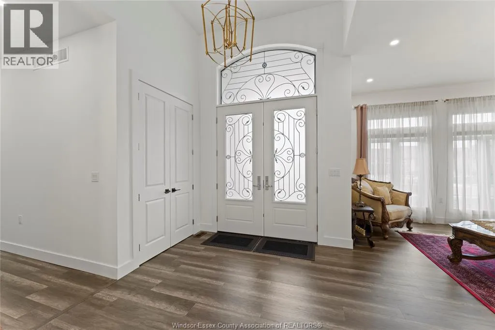

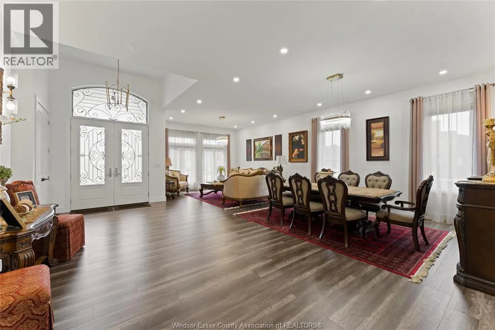


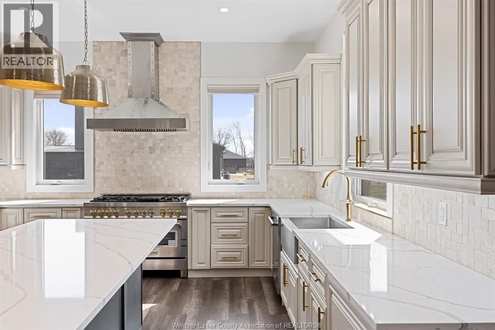

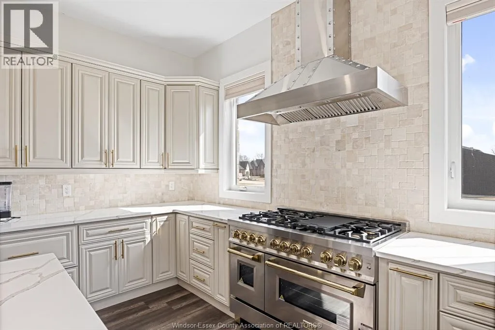


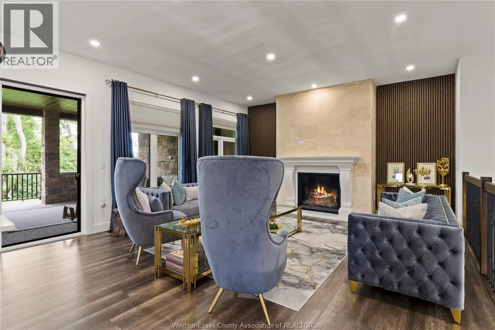

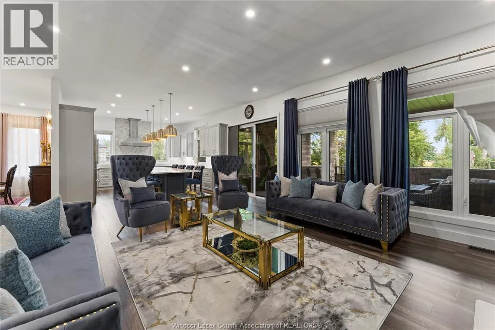
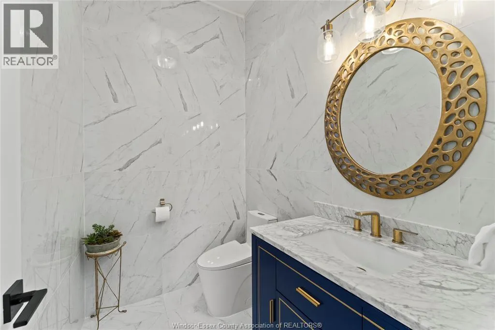


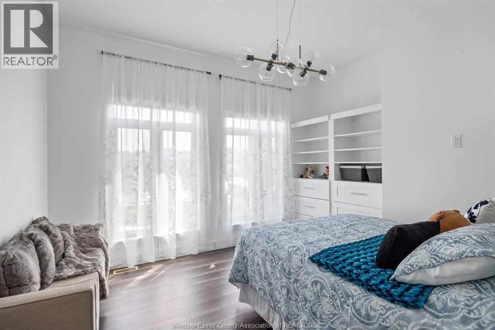

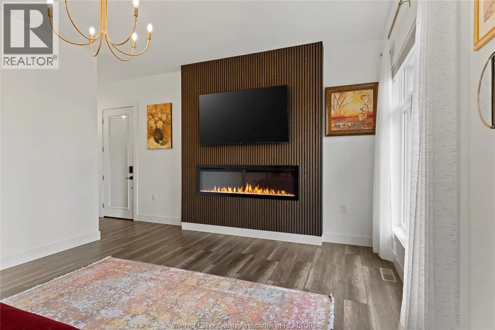

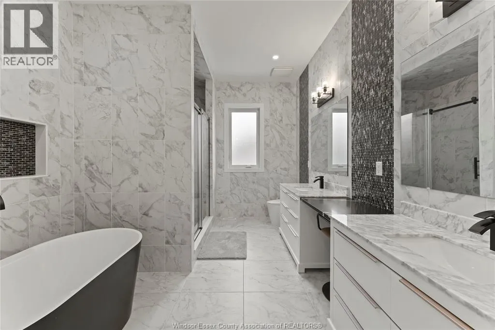
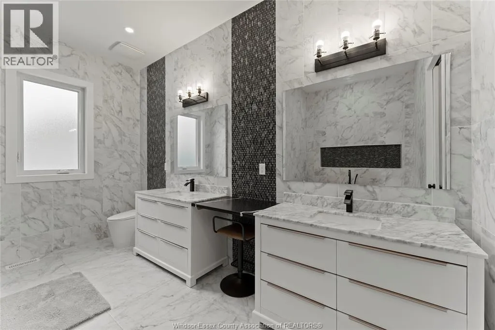

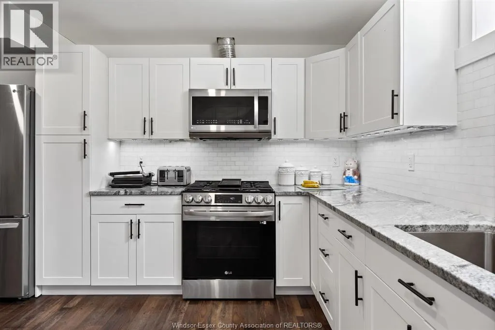


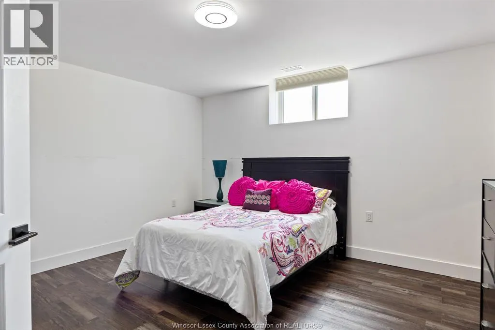

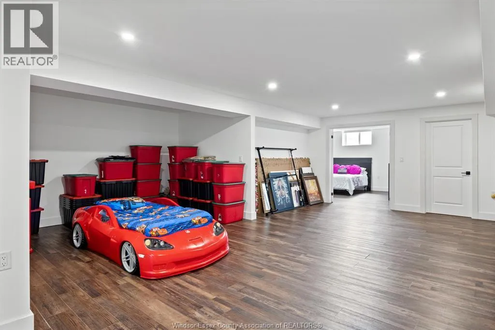

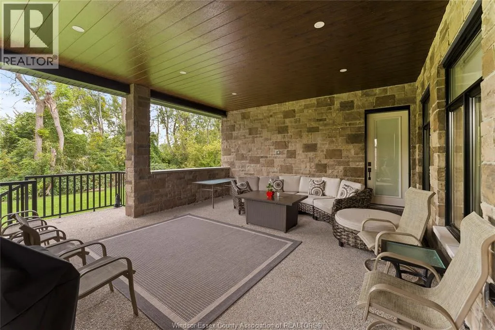
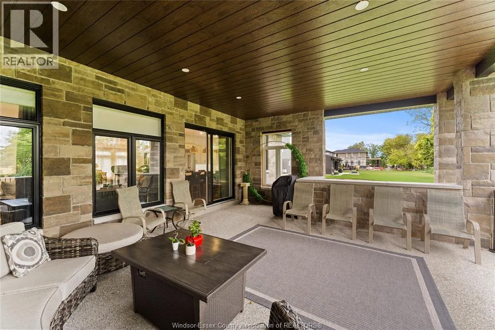
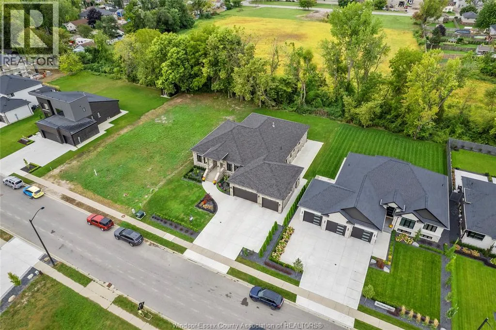

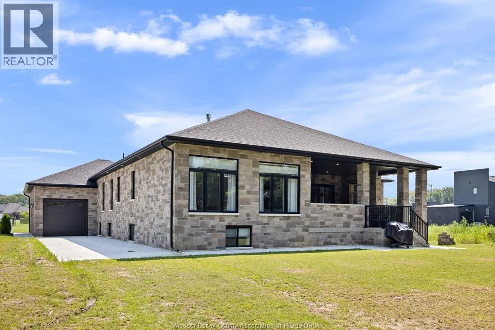
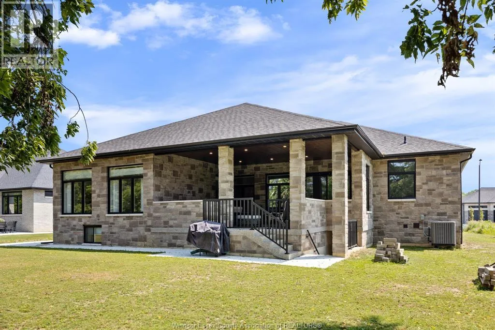
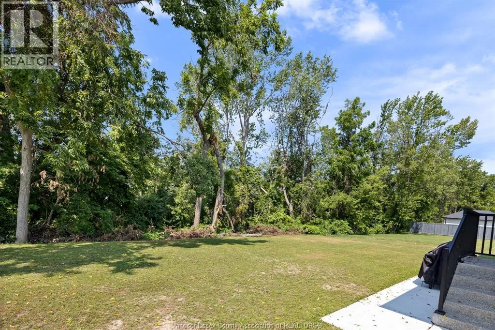
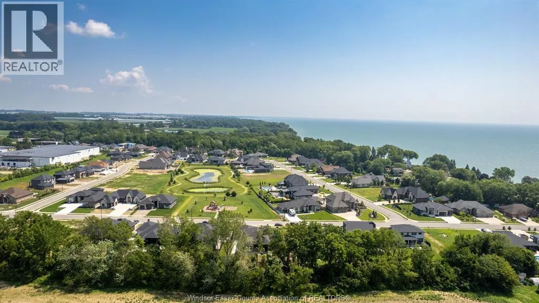
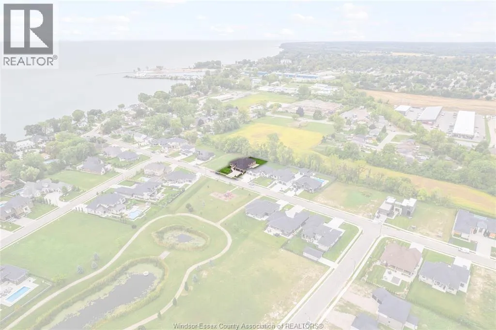
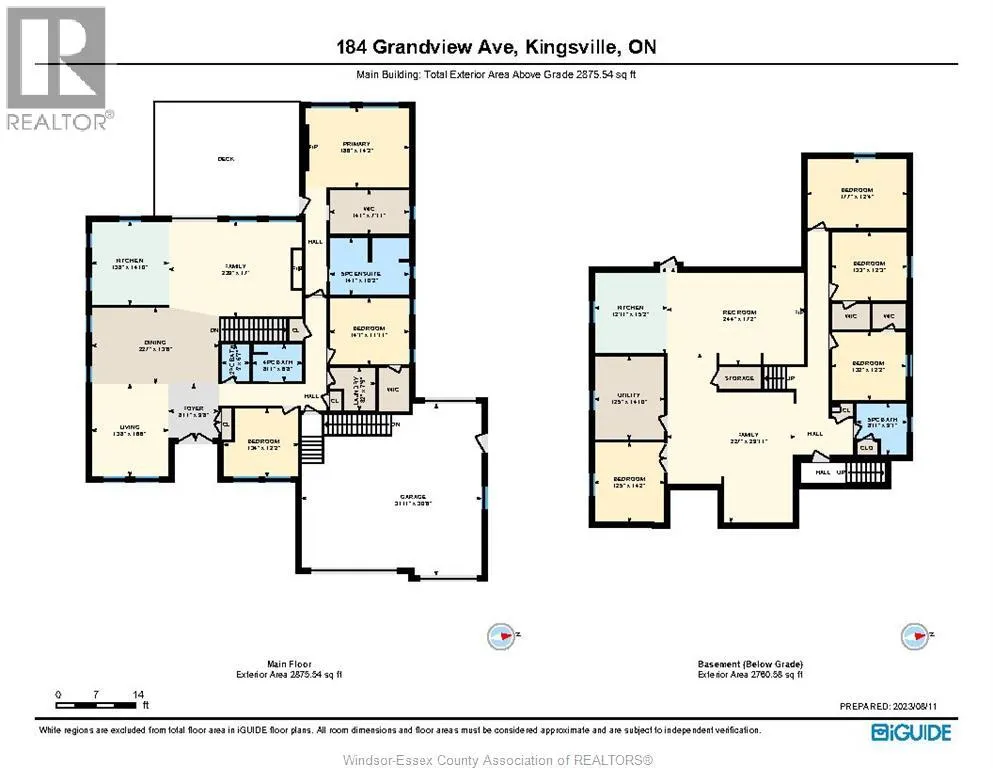
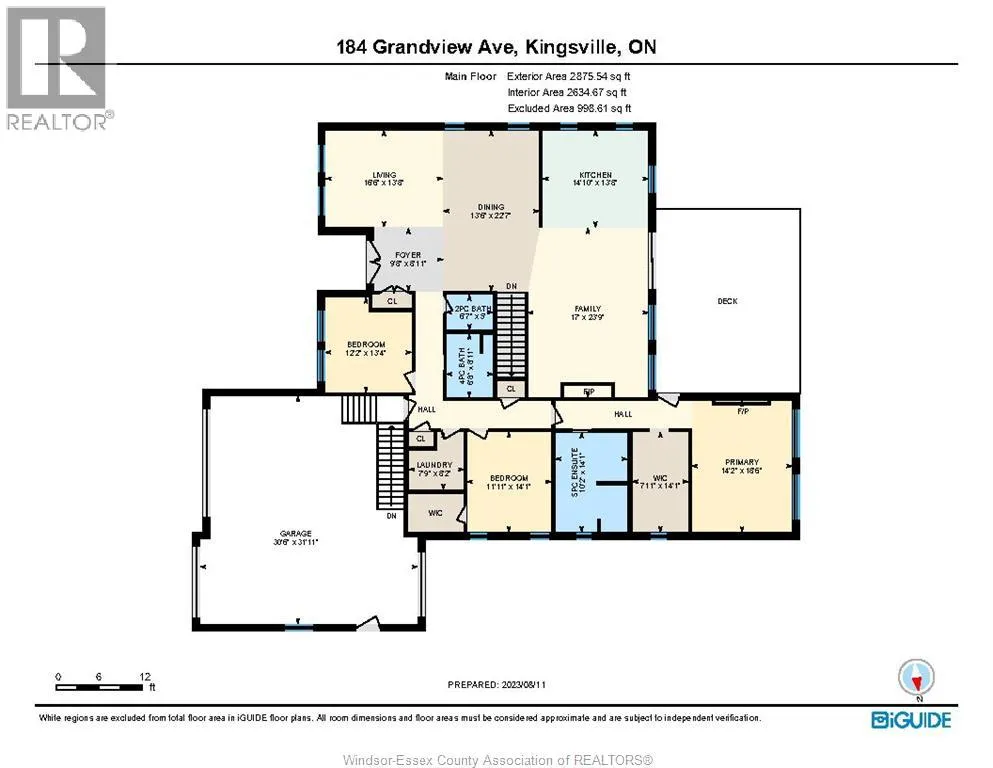











































WELCOME TO 184 GRANDVIEW AVE, A STUNNING CUSTOM RANCH BUILT IN 2022 AND SET ON AN IMPRESSIVE 81 X 161 FT LOT IN ONE OF KINGSVILLE’S MOST PRESTIGIOUS NEIGHBOURHOODS. THIS PROPERTY OFFERS EXCEPTIONAL VALUE WITH OVER 2,800 SQ FT OF MAIN-FLOOR LIVING PLUS A FINISHED LOWER LEVEL. TEN-FOOT CEILINGS AND LARGE WINDOWS FILL THE OPEN-CONCEPT DESIGN WITH NATURAL LIGHT. THE
Get expert tips, market trends, and exclusive real estate insights—right to your inbox!
By signing up, you agree to our Privacy Policy and Terms & Conditions.

Commission-Free Real Estate with ComFree

The trademarks REALTOR®, REALTORS® and the REALTOR® logo are controlled by The Canadian Real Estate Association (CREA) and identify real estate professionals who are members of CREA. The trademarks MLS®, Multiple Listing Service® and the associated logos are owned by CREA and identify the quality of services provided by real estate professionals who are members of CREA.
* Only when the buyer comes direct, otherwise the seller may choose to negotiate a commission with the buyer’s agent.
© 2024 ComFree Realty Inc. All rights reserved.
These forms are provided to ComFree’s Unrepresented Sellers as a part of their Mere Posting ComFree Listing Contract.
I acknowledge I can only access these forms as a ComFree customer under contract.
These forms are provided to ComFree’s Unrepresented Sellers as a part of their Mere Posting ComFree Listing Contract and in partnership with Zubic Law.
I acknowledge I can only access these forms as a ComFree customer under contract.
These forms are provided to ComFree’s Unrepresented Sellers as a part of their Mere Posting ComFree Listing Contract and in partnership with Zubic Law.
I acknowledge I can only access these forms as a ComFree customer under contract.

1. Purchase Your Package

2. We Ship Your ‘For Sale’ Sign

3. Book Your VR Tour

4. Complete Listing Input Forms

5. We Make Your Listing Live

6. Get Support 7 Days a Week

7. iSOLD!