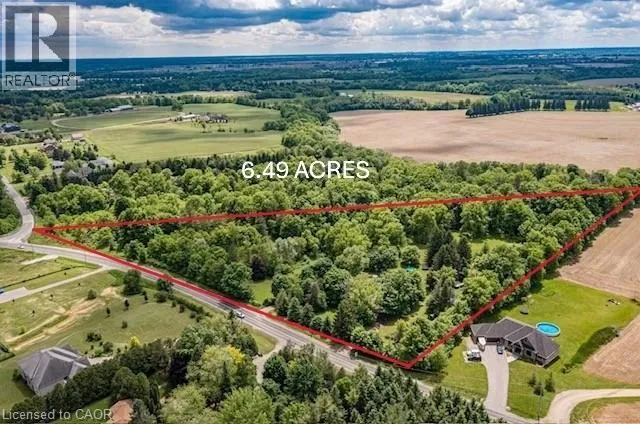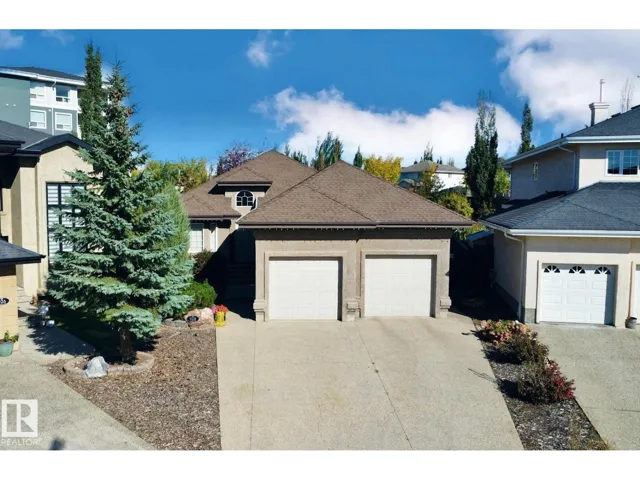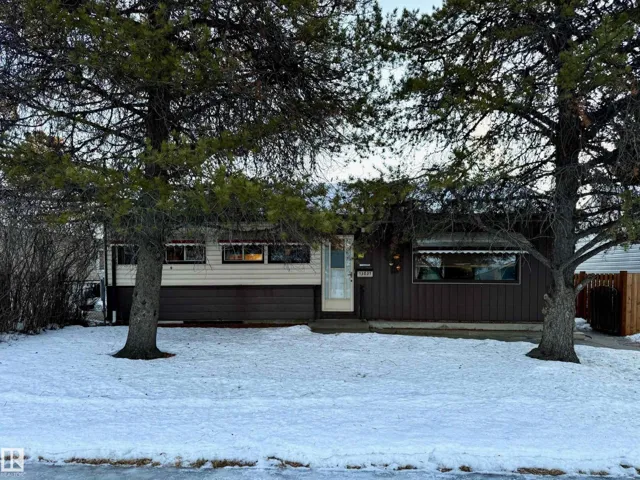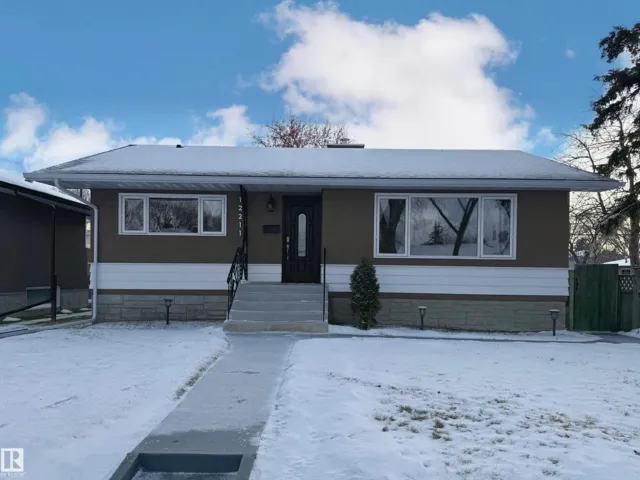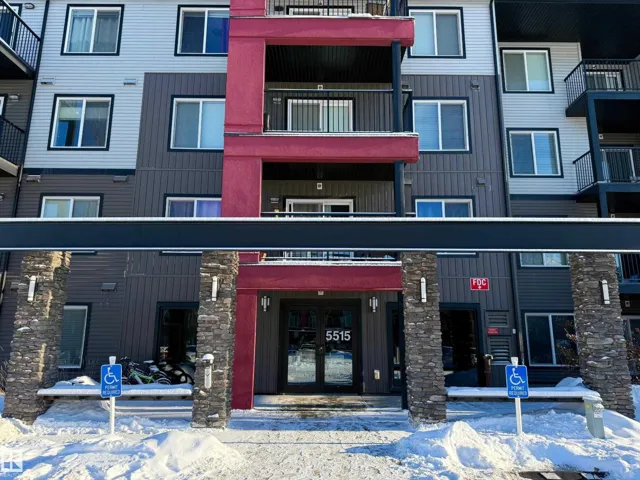Sell Your Home Average Savings $24,620*
* Based on 7/3 split commission+gst on average house price in Canada.
Take control and sell your home on your terms
1996
ComFree
Established
Listings Sold
Through ComFree


Estimate Your Savings

Selling Your Home Made Easy
Avoid paying hefty Realtor® fees and maximize your profits. With ComFree’s low, flat-fee packages, you can keep more of the money that matters.
Take control of your home sale with ComFree. Our flexible platform allows you to set your own timeline, choose your preferred marketing strategies, and negotiate directly with buyers.
Our team of real estate experts is dedicated to providing you with the support and guidance you need. From listing your property to closing the deal, we’re here to answer your questions and assist you every step of the way.
Featured Homes For Sale

-
1500 - 2000Square Feet
-
4
-
2
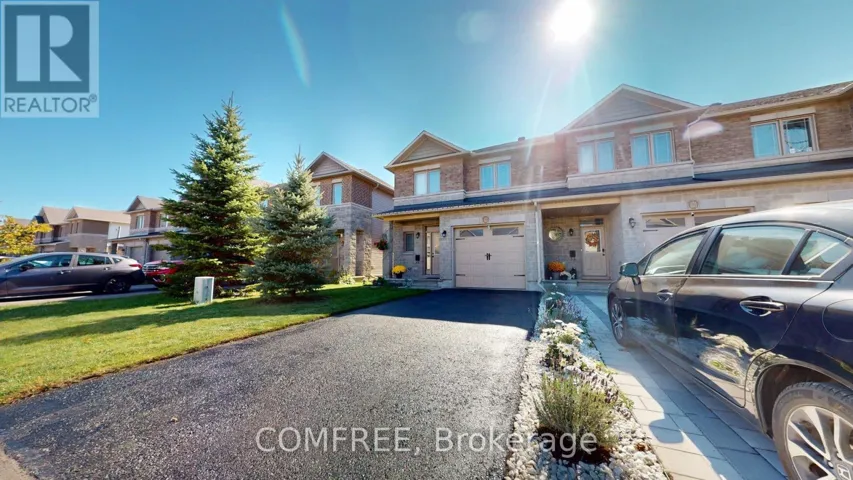
-
1500 - 2000Square Feet
-
3
-
3
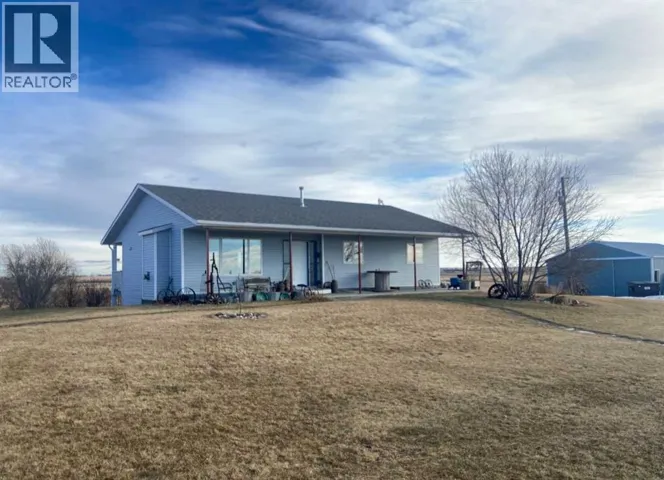
-
1,284Sqft
-
4
-
3
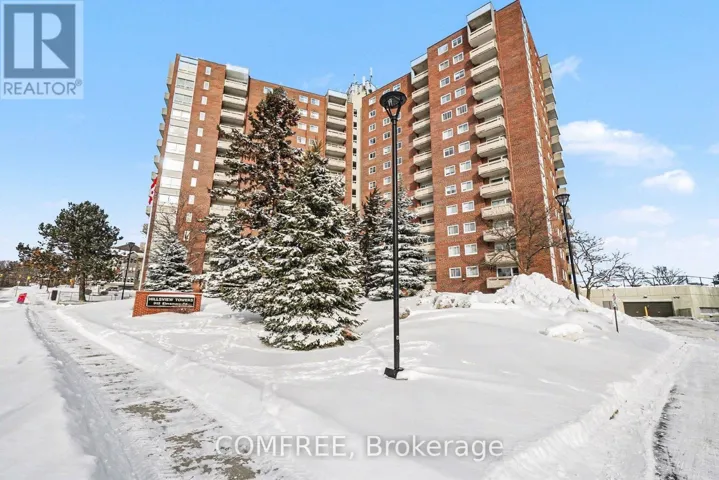
-
1000 - 1199Square Feet
-
3
-
2

-
956Sqft
-
2
-
2
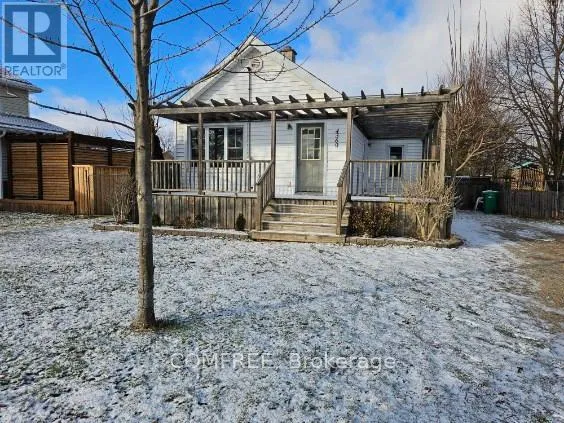
-
700 - 1100Square Feet
-
4
-
2

-
540Sqft
-
2
-
1
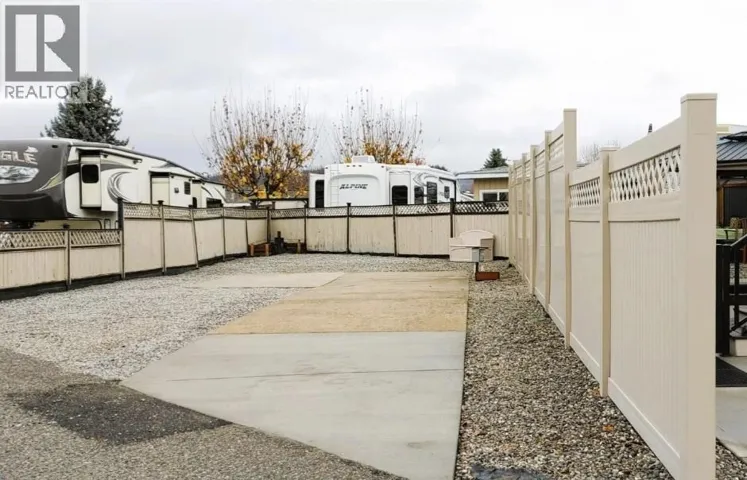

-
900 - 999Square Feet
-
3
-
3

-
1,204Sqft
-
3
-
2
We’ve got you covered. Explore our diverse listings
Commercial Listings
Rental Listings
Sell Your Home With Confidence
ComFree empowers you to sell your home independently with our educational resources. Learn valuable tips and strategies to ensure a smooth and successful sale.


Hear From Satisfied Sellers

Colleen Anderson

Jeremy

Kim Fleck

Shawna

‘- Changa



