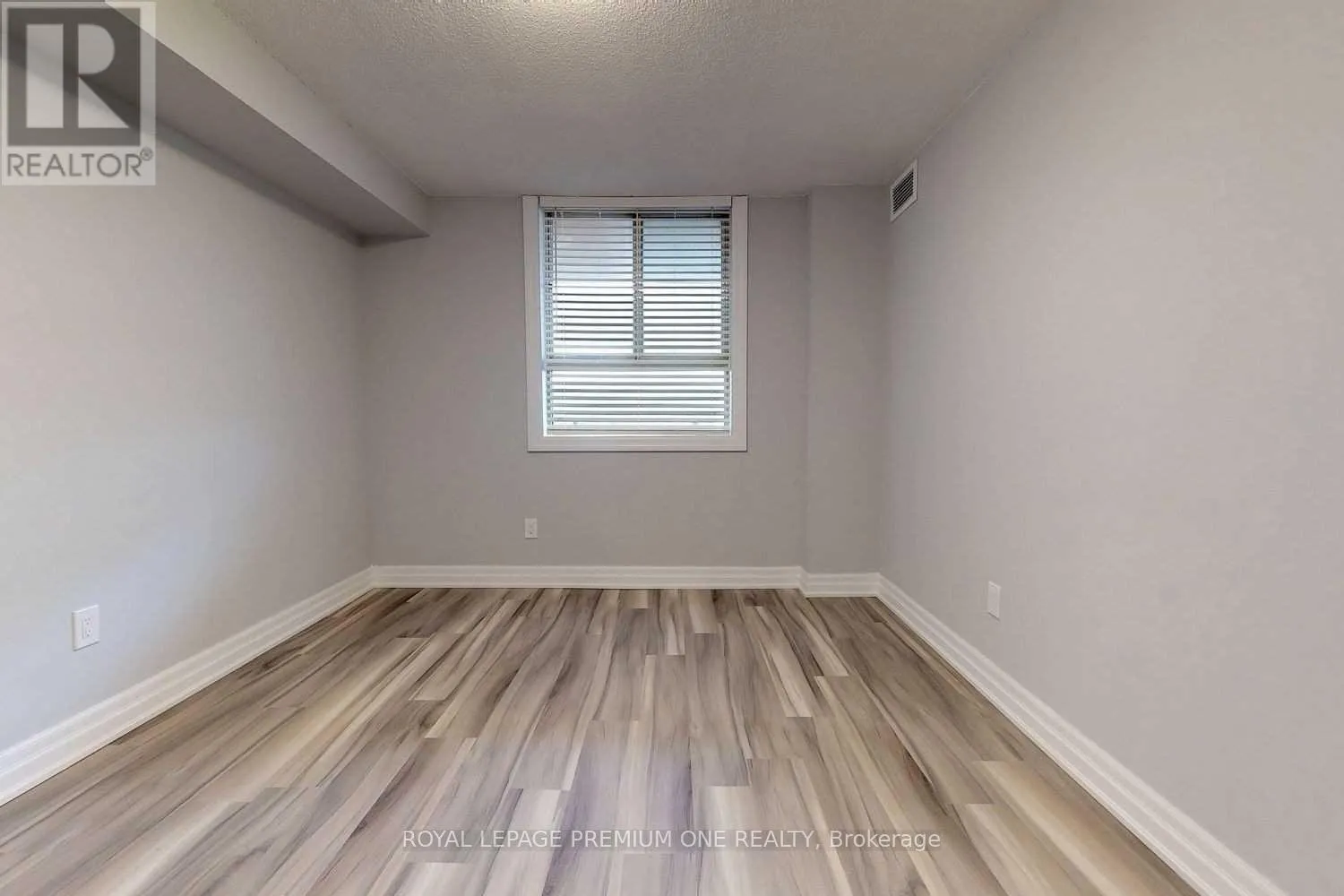[Deprecated] Creation of dynamic property wpl_addon_crm::$block is deprecated in /home/comfreerealtyna/public_html/wp-content/plugins/real-estate-listing-realtyna-wpl-pro/libraries/addon_crm.php on line 66
[Deprecated] Creation of dynamic property wpl_addon_crm_reminders::$block is deprecated in /home/comfreerealtyna/public_html/wp-content/plugins/real-estate-listing-realtyna-wpl-pro/libraries/addon_crm.php on line 66
[Deprecated] Optional parameter $select declared before required parameter $condition is implicitly treated as a required parameter in /home/comfreerealtyna/public_html/wp-content/plugins/real-estate-listing-realtyna-wpl-pro/libraries/addon_sms.php on line 100
[Deprecated] Creation of dynamic property wpl_addon_crm_contact::$block is deprecated in /home/comfreerealtyna/public_html/wp-content/plugins/real-estate-listing-realtyna-wpl-pro/libraries/addon_crm.php on line 66
[Warning] Undefined property: wpl_activity_main_showing_scheduler::$property_id in /home/comfreerealtyna/public_html/wp-content/plugins/real-estate-listing-realtyna-wpl-pro/overrides/views/activities/showing_scheduler/tmpl/default.php on line 66
[Warning] Undefined property: wpl_activity_main_listing_gallery::$lazyload in /home/comfreerealtyna/public_html/wp-content/plugins/real-estate-listing-realtyna-wpl-pro/overrides/views/activities/listing_gallery/tmpl/scripts/pshow_modern.php on line 10
[Warning] Undefined property: wpl_activity_main_listing_gallery::$autoplay in /home/comfreerealtyna/public_html/wp-content/plugins/real-estate-listing-realtyna-wpl-pro/overrides/views/activities/listing_gallery/tmpl/scripts/pshow_modern.php on line 19
[Warning] Undefined property: wpl_activity_main_listing_gallery::$thumbnail_numbers in /home/comfreerealtyna/public_html/wp-content/plugins/real-estate-listing-realtyna-wpl-pro/overrides/views/activities/listing_gallery/tmpl/scripts/pshow_modern.php on line 24
[Warning] Undefined property: wpl_activity_main_listing_gallery::$thumbnail in /home/comfreerealtyna/public_html/wp-content/plugins/real-estate-listing-realtyna-wpl-pro/overrides/views/activities/listing_gallery/tmpl/scripts/pshow_modern.php on line 27
[Warning] Undefined property: wpl_activity_main_listing_gallery::$thumbnail_width in /home/comfreerealtyna/public_html/wp-content/plugins/real-estate-listing-realtyna-wpl-pro/overrides/views/activities/listing_gallery/tmpl/scripts/pshow_modern.php on line 37
[Warning] Undefined property: wpl_activity_main_listing_gallery::$lazyload in /home/comfreerealtyna/public_html/wp-content/plugins/real-estate-listing-realtyna-wpl-pro/overrides/views/activities/listing_gallery/tmpl/scripts/pshow_modern.php on line 40
[Warning] Undefined property: wpl_activity_main_listing_gallery::$thumbnail in /home/comfreerealtyna/public_html/wp-content/plugins/real-estate-listing-realtyna-wpl-pro/overrides/views/activities/listing_gallery/tmpl/scripts/pshow_modern.php on line 61
[Warning] Undefined property: wpl_activity_main_listing_gallery::$lazyload in /home/comfreerealtyna/public_html/wp-content/plugins/real-estate-listing-realtyna-wpl-pro/overrides/views/activities/listing_gallery/tmpl/scripts/pshow_modern.php on line 79
[Warning] Undefined property: wpl_activity_main_listing_gallery::$lazyload in /home/comfreerealtyna/public_html/wp-content/plugins/real-estate-listing-realtyna-wpl-pro/overrides/views/activities/listing_gallery/tmpl/scripts/pshow_modern.php on line 84
[Warning] Undefined property: wpl_activity_main_listing_gallery::$lazyload in /home/comfreerealtyna/public_html/wp-content/plugins/real-estate-listing-realtyna-wpl-pro/overrides/views/activities/listing_gallery/tmpl/scripts/pshow_modern.php on line 10
[Warning] Undefined property: wpl_activity_main_listing_gallery::$autoplay in /home/comfreerealtyna/public_html/wp-content/plugins/real-estate-listing-realtyna-wpl-pro/overrides/views/activities/listing_gallery/tmpl/scripts/pshow_modern.php on line 19
[Warning] Undefined property: wpl_activity_main_listing_gallery::$thumbnail_numbers in /home/comfreerealtyna/public_html/wp-content/plugins/real-estate-listing-realtyna-wpl-pro/overrides/views/activities/listing_gallery/tmpl/scripts/pshow_modern.php on line 24
[Warning] Undefined property: wpl_activity_main_listing_gallery::$thumbnail in /home/comfreerealtyna/public_html/wp-content/plugins/real-estate-listing-realtyna-wpl-pro/overrides/views/activities/listing_gallery/tmpl/scripts/pshow_modern.php on line 27
[Warning] Undefined property: wpl_activity_main_listing_gallery::$thumbnail_width in /home/comfreerealtyna/public_html/wp-content/plugins/real-estate-listing-realtyna-wpl-pro/overrides/views/activities/listing_gallery/tmpl/scripts/pshow_modern.php on line 37
[Warning] Undefined property: wpl_activity_main_listing_gallery::$lazyload in /home/comfreerealtyna/public_html/wp-content/plugins/real-estate-listing-realtyna-wpl-pro/overrides/views/activities/listing_gallery/tmpl/scripts/pshow_modern.php on line 40
[Warning] Undefined property: wpl_activity_main_listing_gallery::$thumbnail in /home/comfreerealtyna/public_html/wp-content/plugins/real-estate-listing-realtyna-wpl-pro/overrides/views/activities/listing_gallery/tmpl/scripts/pshow_modern.php on line 61
[Warning] Undefined property: wpl_activity_main_listing_gallery::$lazyload in /home/comfreerealtyna/public_html/wp-content/plugins/real-estate-listing-realtyna-wpl-pro/overrides/views/activities/listing_gallery/tmpl/scripts/pshow_modern.php on line 79
[Warning] Undefined property: wpl_activity_main_listing_gallery::$lazyload in /home/comfreerealtyna/public_html/wp-content/plugins/real-estate-listing-realtyna-wpl-pro/overrides/views/activities/listing_gallery/tmpl/scripts/pshow_modern.php on line 84
[Warning] Undefined array key 5 in /home/comfreerealtyna/public_html/wp-content/plugins/real-estate-listing-realtyna-wpl-pro/overrides/views/frontend/property_show/tmpl/layout2.php on line 211
[Warning] Trying to access array offset on value of type null in /home/comfreerealtyna/public_html/wp-content/plugins/real-estate-listing-realtyna-wpl-pro/overrides/views/frontend/property_show/tmpl/layout2.php on line 211
[Warning] Undefined array key "value" in /home/comfreerealtyna/public_html/wp-content/plugins/real-estate-listing-realtyna-wpl-pro/overrides/views/frontend/property_show/tmpl/layout2.php on line 328
[Warning] Undefined array key "value" in /home/comfreerealtyna/public_html/wp-content/plugins/real-estate-listing-realtyna-wpl-pro/overrides/views/frontend/property_show/tmpl/layout2.php on line 328
[Warning] Undefined array key "value" in /home/comfreerealtyna/public_html/wp-content/plugins/real-estate-listing-realtyna-wpl-pro/overrides/views/frontend/property_show/tmpl/layout2.php on line 328
[Warning] Undefined array key "value" in /home/comfreerealtyna/public_html/wp-content/plugins/real-estate-listing-realtyna-wpl-pro/overrides/views/frontend/property_show/tmpl/layout2.php on line 328
[Warning] Undefined array key "value" in /home/comfreerealtyna/public_html/wp-content/plugins/real-estate-listing-realtyna-wpl-pro/overrides/views/frontend/property_show/tmpl/layout2.php on line 328
[Warning] Undefined array key "value" in /home/comfreerealtyna/public_html/wp-content/plugins/real-estate-listing-realtyna-wpl-pro/overrides/views/frontend/property_show/tmpl/layout2.php on line 328
[Warning] Undefined variable $data_mls in /home/comfreerealtyna/public_html/wp-content/plugins/real-estate-listing-realtyna-wpl-pro/overrides/views/frontend/property_show/tmpl/layout2.php on line 441
[Warning] Undefined array key "value" in /home/comfreerealtyna/public_html/wp-content/plugins/real-estate-listing-realtyna-wpl-pro/overrides/views/frontend/property_show/tmpl/layout2.php on line 483
[Warning] Undefined array key "value" in /home/comfreerealtyna/public_html/wp-content/plugins/real-estate-listing-realtyna-wpl-pro/overrides/views/frontend/property_show/tmpl/layout2.php on line 483
[Warning] Undefined array key "value" in /home/comfreerealtyna/public_html/wp-content/plugins/real-estate-listing-realtyna-wpl-pro/overrides/views/frontend/property_show/tmpl/layout2.php on line 511
[Warning] Undefined array key "sf_select_user_id" in /home/comfreerealtyna/public_html/wp-content/plugins/real-estate-listing-realtyna-wpl-pro/libraries/addon_mls_agents.php on line 75
[User Notice] Function wpdb::prepare was called <strong>incorrectly</strong>. The query only expected one placeholder, but an array of multiple placeholders was sent. Please see <a href="https://developer.wordpress.org/advanced-administration/debug/debug-wordpress/">Debugging in WordPress</a> for more information. (This message was added in version 4.9.0.) in /home/comfreerealtyna/public_html/wp-includes/functions.php on line 6121




































