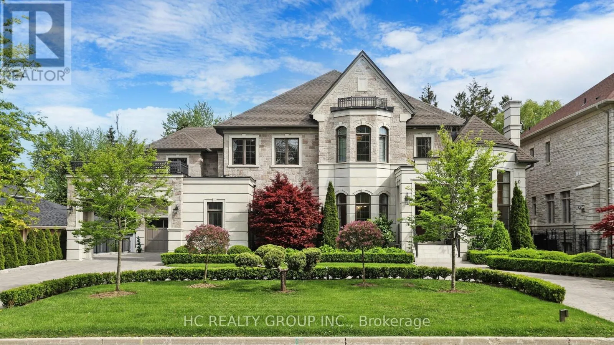

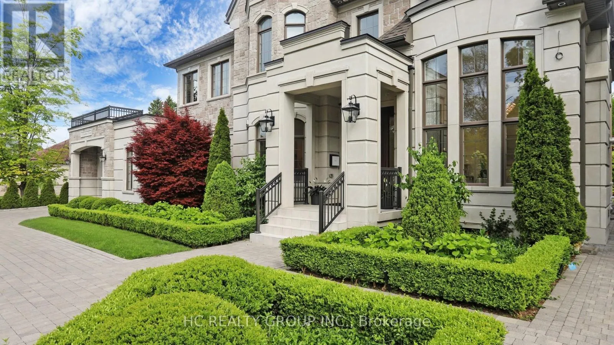
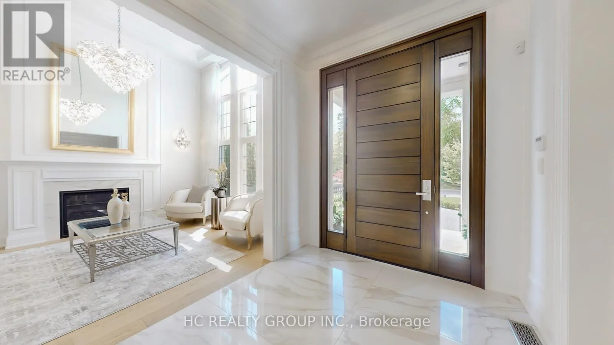


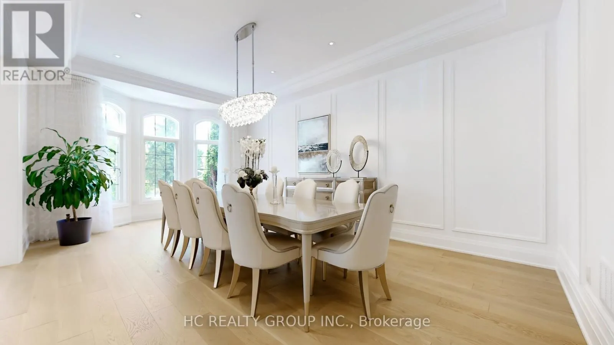






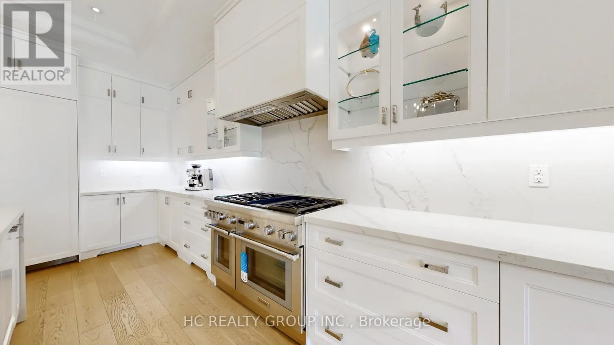


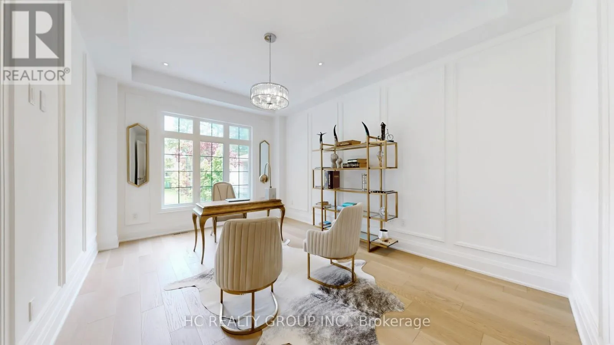
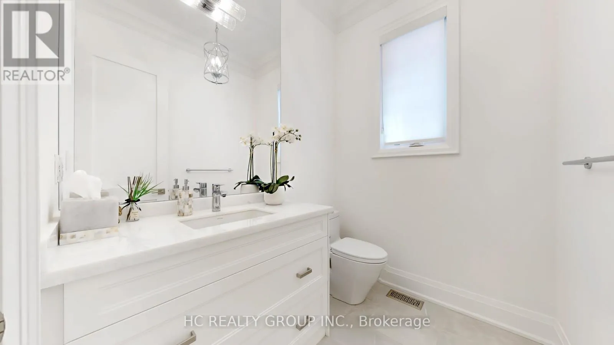



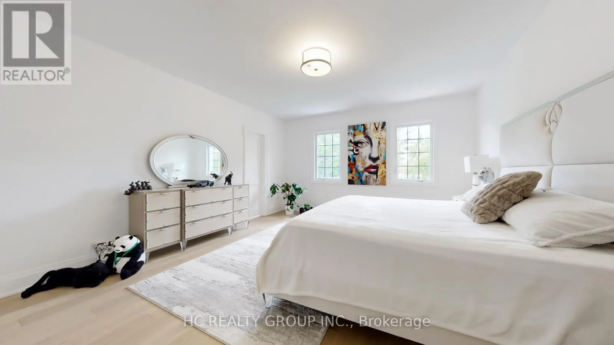
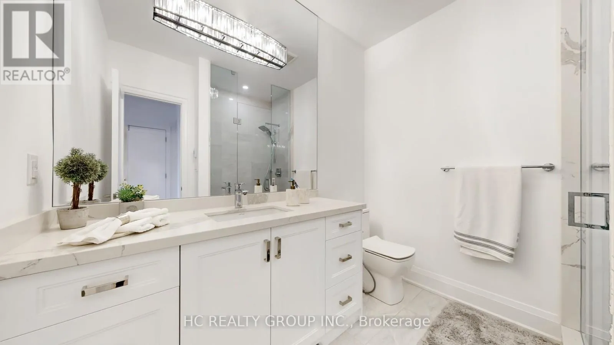

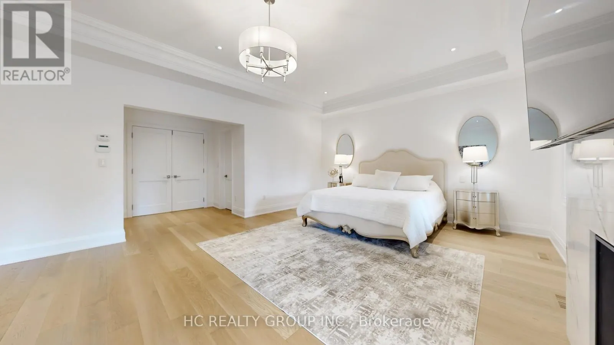







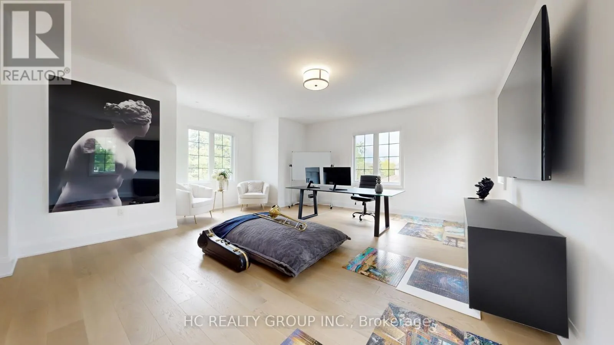




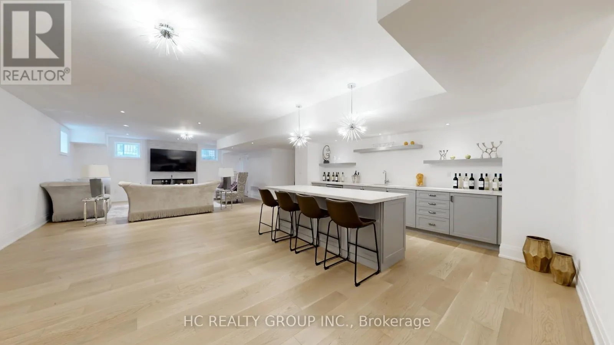





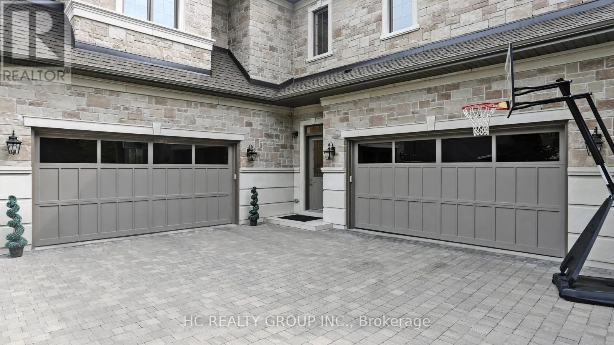
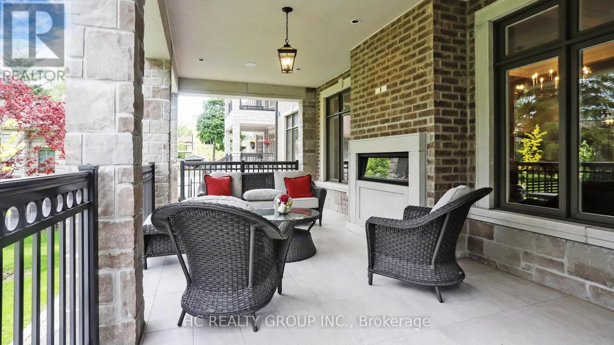
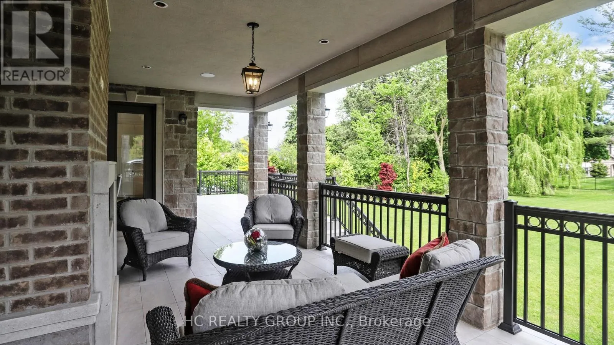
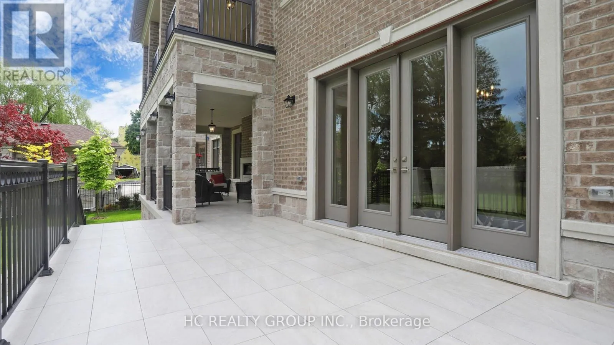

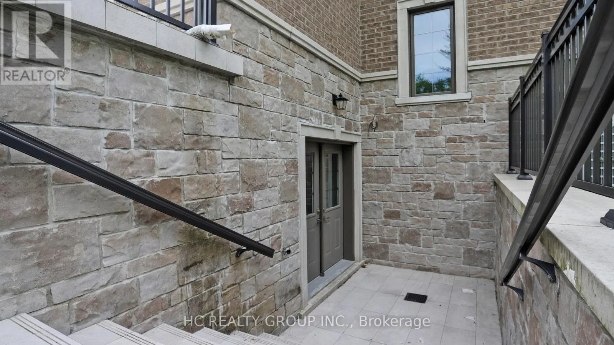


















































Stunning Custom Estate On Prestigious Denham Drive In South Richvale! This 8,000+ Sq. Ft. Masterpiece Showcases Unmatched Craftsmanship And Design By One Of Canadas Top Luxury Builders. Located In One Of The GTAs Most Coveted Neighborhoods, This Home Offers Seamless Indoor-Outdoor Living With Expansive Principal Rooms, Floor-To-Ceiling Windows, And Lush, Professionally Landscaped Grounds. Enjoy A Gourmet Kitchen Featuring Premium Appliances,
Get expert tips, market trends, and exclusive real estate insights—right to your inbox!
By signing up, you agree to our Privacy Policy and Terms & Conditions.

Commission-Free Real Estate with ComFree

The trademarks REALTOR®, REALTORS® and the REALTOR® logo are controlled by The Canadian Real Estate Association (CREA) and identify real estate professionals who are members of CREA. The trademarks MLS®, Multiple Listing Service® and the associated logos are owned by CREA and identify the quality of services provided by real estate professionals who are members of CREA.
* Only when the buyer comes direct, otherwise the seller may choose to negotiate a commission with the buyer’s agent.
© 2024 ComFree Realty Inc. All rights reserved.
These forms are provided to ComFree’s Unrepresented Sellers as a part of their Mere Posting ComFree Listing Contract and in partnership with Zubic Law.
I acknowledge I can only access these forms as a ComFree customer under contract.
These forms are provided to ComFree’s Unrepresented Sellers as a part of their Mere Posting ComFree Listing Contract and in partnership with Zubic Law.
I acknowledge I can only access these forms as a ComFree customer under contract.

1. Purchase Your Package

2. We Ship Your ‘For Sale’ Sign

3. Book Your VR Tour

4. Complete Listing Input Forms

5. We Make Your Listing Live

6. Get Support 7 Days a Week

7. iSOLD!