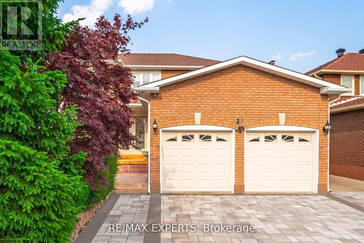

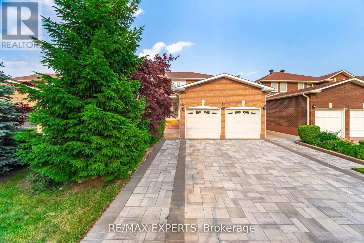
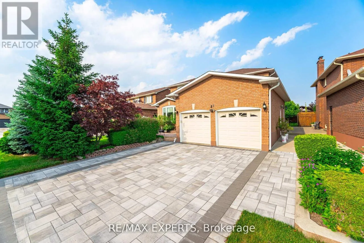
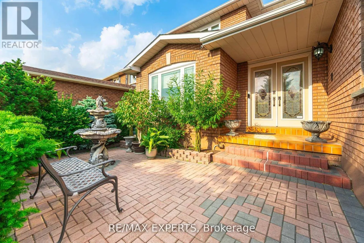

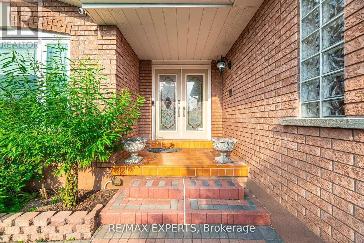
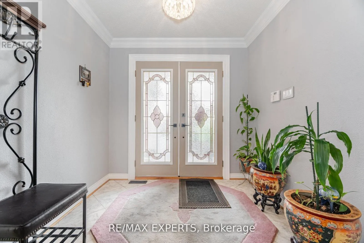

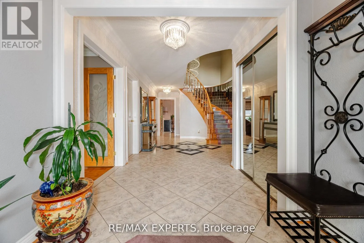

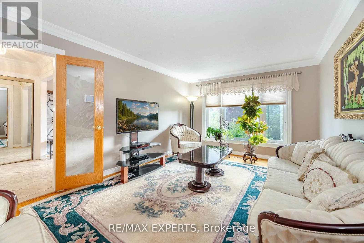



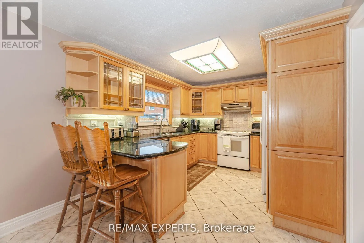
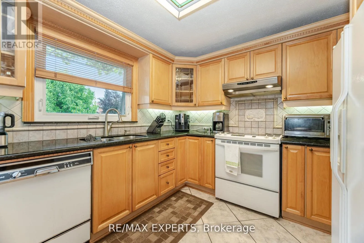
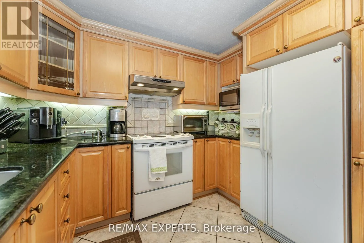
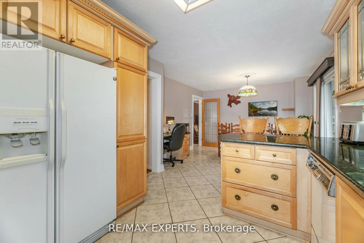
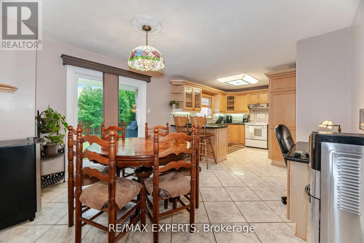
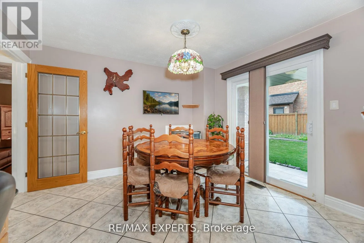
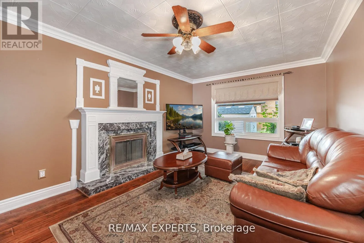
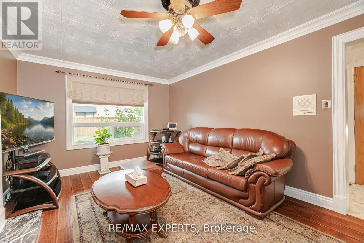
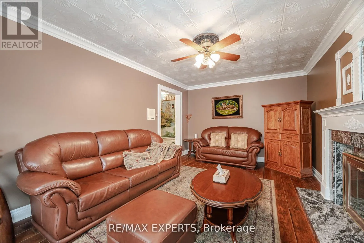
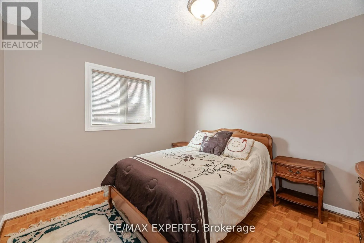
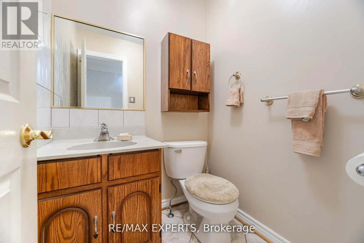
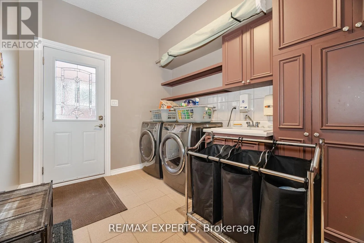
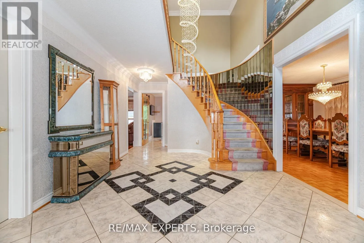

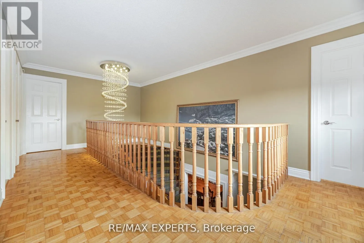
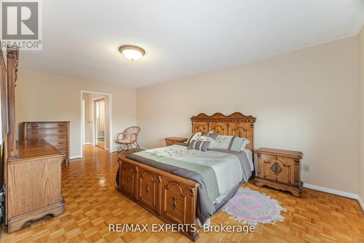
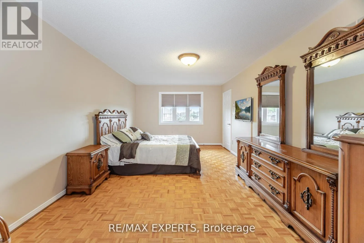

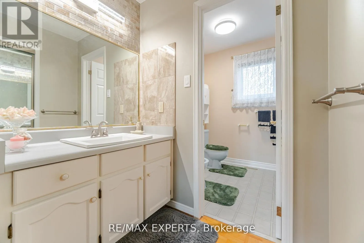
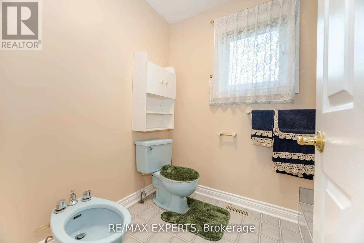
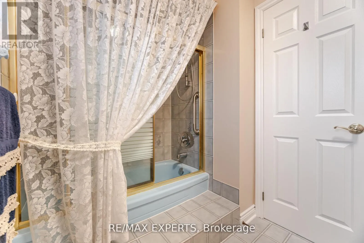
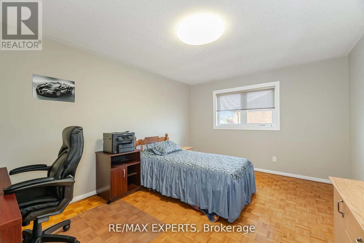
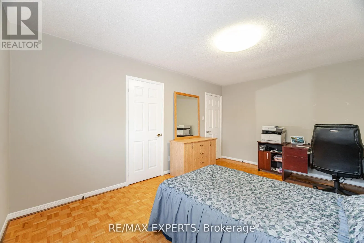
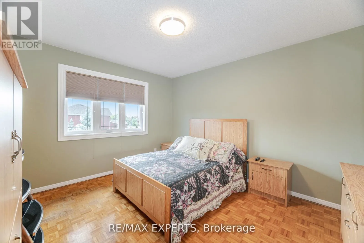
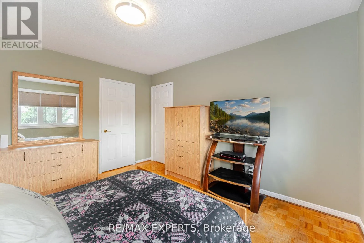
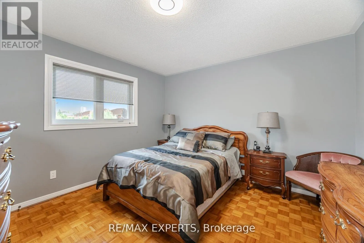
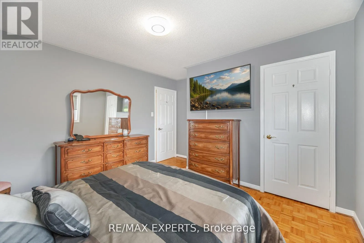
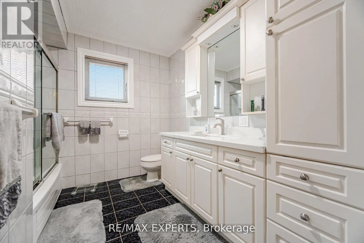
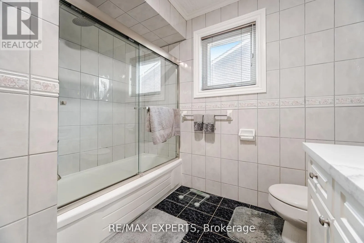

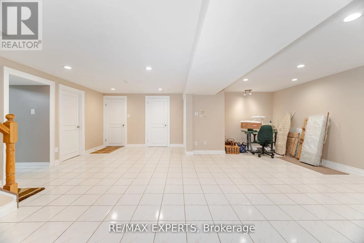
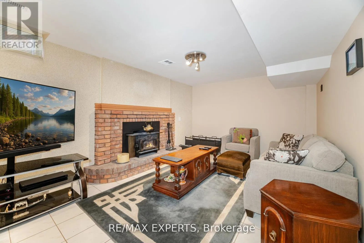
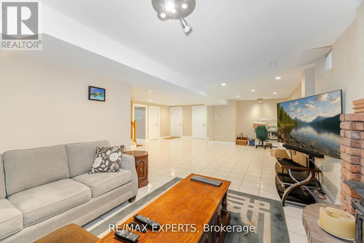
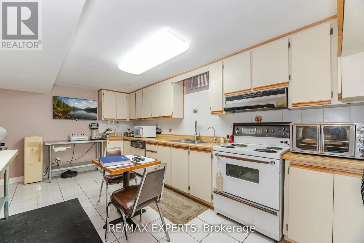
















































CHARM & CLASS PERSONIFIED IN THIS MAJESTIC HOME IN A SOUGHT AFTER NEIGHBOURHOOD! FROM FRONT CURB APPEAL TO BACKYARD COMFORT, IT’S SEE WORTHY! LOW TRAFFIC CALMED AREA. HAVE YOU EVER WANTED TO LIVE IN A CENTRAL IN LOCATION? WITH TRANSPORTATION ACCESS: SUBWAY, BUS, HIGHWAY. EXCELLENT COMMUTING LOCATION. LOT IS 46 FT X 118 FT GENEROUS. CUSTOM LANDSCAPED STONE DRIVEWAY AND
Get expert tips, market trends, and exclusive real estate insights—right to your inbox!
By signing up, you agree to our Privacy Policy and Terms & Conditions.

Commission-Free Real Estate with ComFree

The trademarks REALTOR®, REALTORS® and the REALTOR® logo are controlled by The Canadian Real Estate Association (CREA) and identify real estate professionals who are members of CREA. The trademarks MLS®, Multiple Listing Service® and the associated logos are owned by CREA and identify the quality of services provided by real estate professionals who are members of CREA.
* Only when the buyer comes direct, otherwise the seller may choose to negotiate a commission with the buyer’s agent.
© 2024 ComFree Realty Inc. All rights reserved.
These forms are provided to ComFree’s Unrepresented Sellers as a part of their Mere Posting ComFree Listing Contract and in partnership with Zubic Law.
I acknowledge I can only access these forms as a ComFree customer under contract.
These forms are provided to ComFree’s Unrepresented Sellers as a part of their Mere Posting ComFree Listing Contract and in partnership with Zubic Law.
I acknowledge I can only access these forms as a ComFree customer under contract.

1. Purchase Your Package

2. We Ship Your ‘For Sale’ Sign

3. Book Your VR Tour

4. Complete Listing Input Forms

5. We Make Your Listing Live

6. Get Support 7 Days a Week

7. iSOLD!