
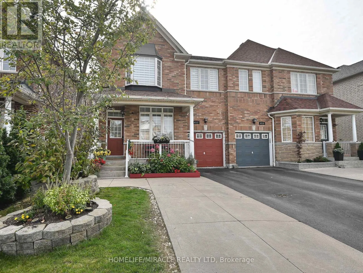
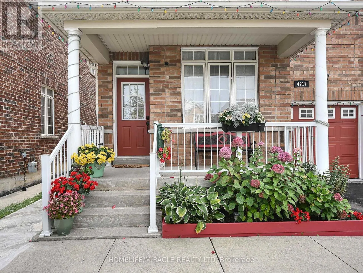

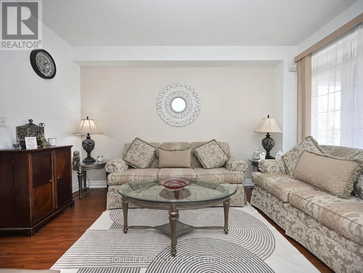

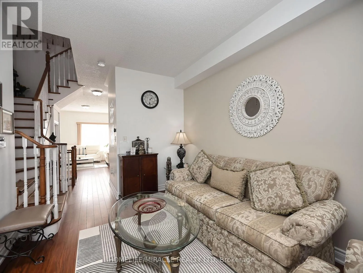
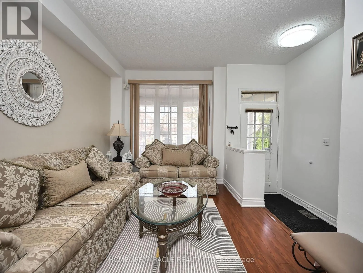
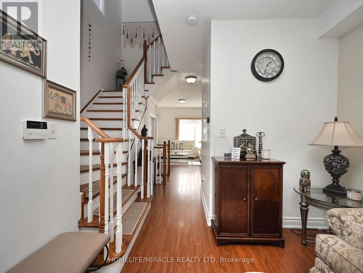
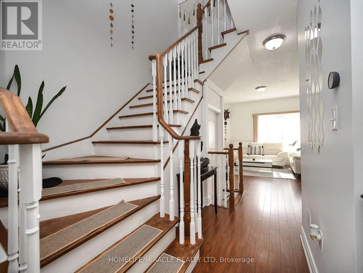



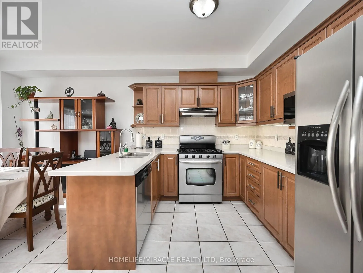
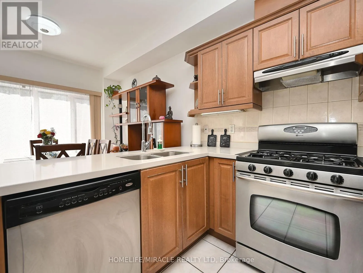
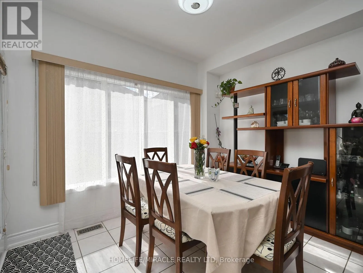
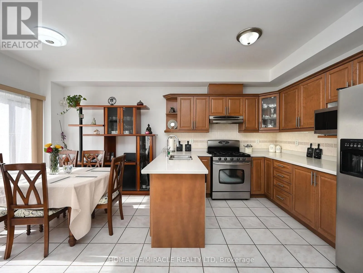
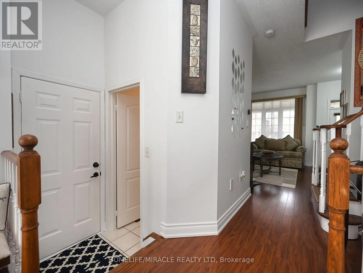
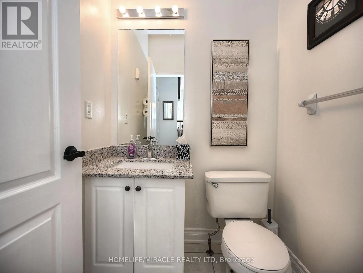
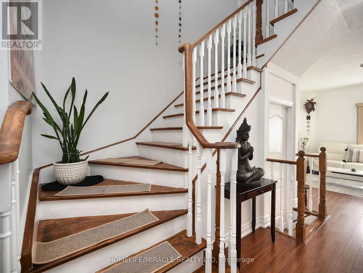
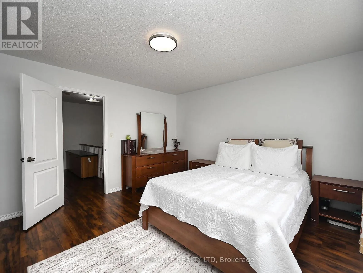


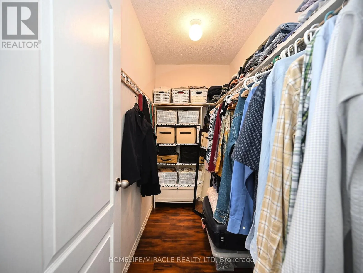
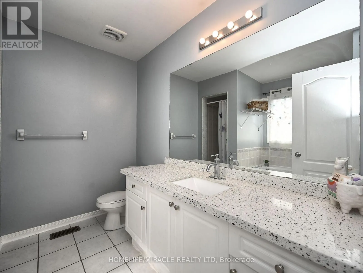
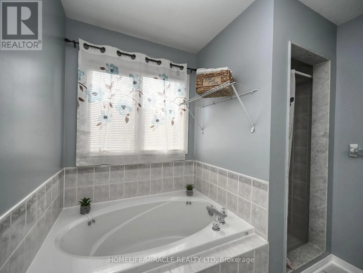

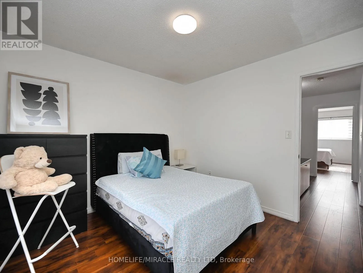

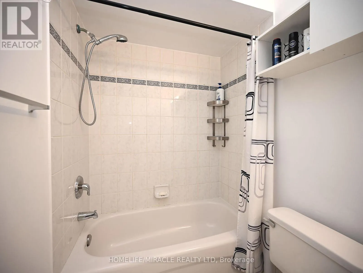


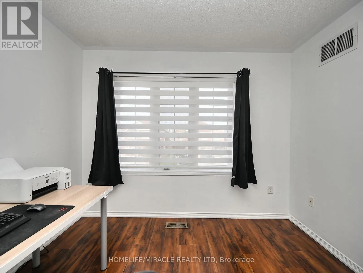
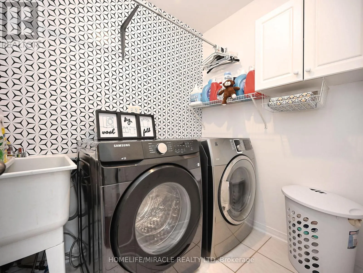

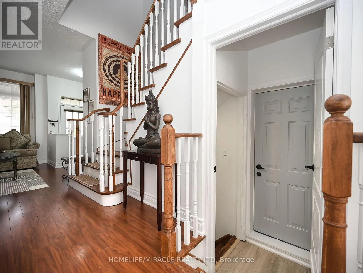
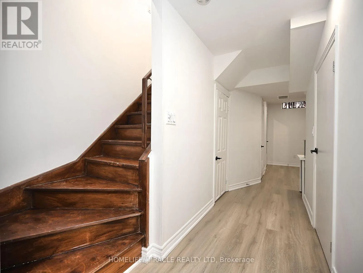
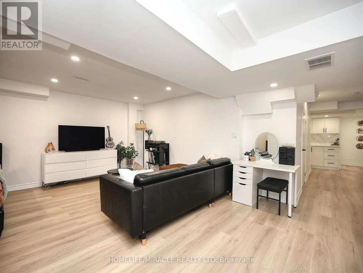
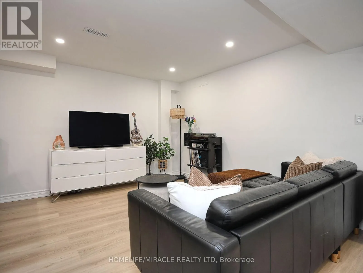
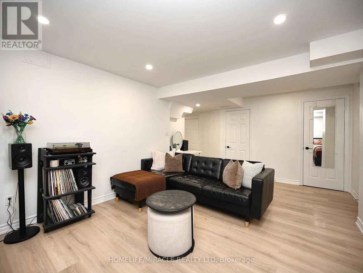
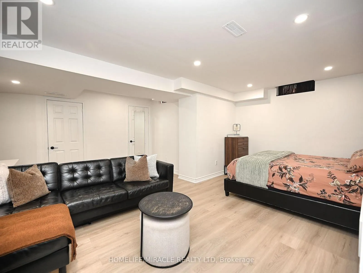
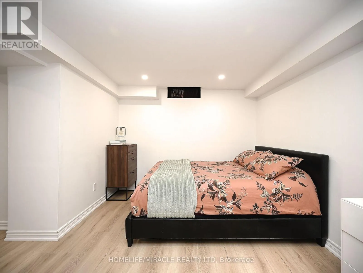
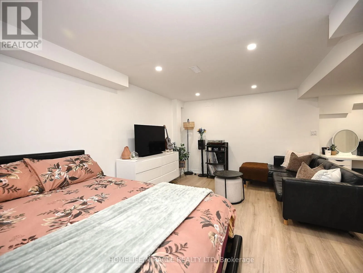
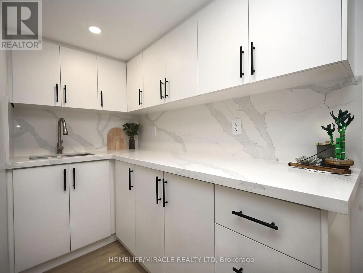
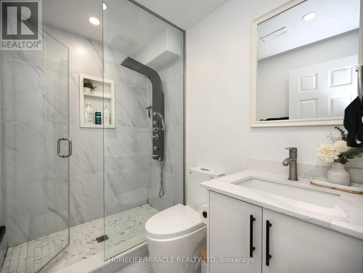
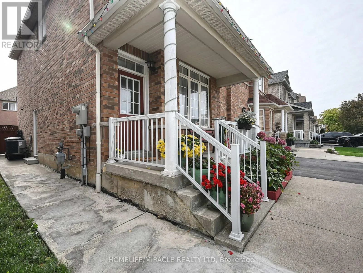
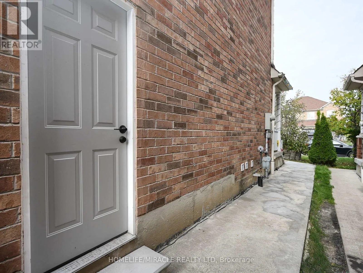
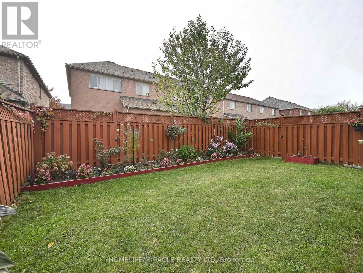
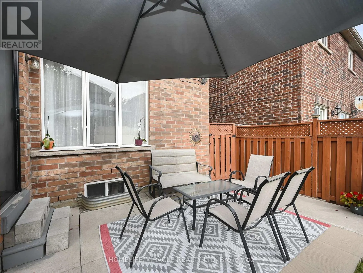


















































IMMACULATE BRIGHT RARE TO FIND SEMI IN CHURCHILL MEADOWS. SPACIOUS MAIN FLOOR OPEN CONCEPT LAYOUT WITH SEPERATE LIVING ROOM AND FAMILY ROOM.NO CARPET IN THE HOUSE.LOTS OF DAY LIGHT,WITH WELCOMING FRONT PORCH/GARDEN WITH LOTS OF PERINAL PLANTS THAT GROWS EVERY YEAR AND TASTEFULLY MAINTAINED BACKYARD GARDEN .NEW QUARTZ COUNTERTOPS IN KITCHEN & WASHROOM.ROOF SHINGLES REPLACED 2017, FRESHLY PAINTED HOUSE WITH
Get expert tips, market trends, and exclusive real estate insights—right to your inbox!
By signing up, you agree to our Privacy Policy and Terms & Conditions.

Commission-Free Real Estate with ComFree

The trademarks REALTOR®, REALTORS® and the REALTOR® logo are controlled by The Canadian Real Estate Association (CREA) and identify real estate professionals who are members of CREA. The trademarks MLS®, Multiple Listing Service® and the associated logos are owned by CREA and identify the quality of services provided by real estate professionals who are members of CREA.
* Only when the buyer comes direct, otherwise the seller may choose to negotiate a commission with the buyer’s agent.
© 2024 ComFree Realty Inc. All rights reserved.
These forms are provided to ComFree’s Unrepresented Sellers as a part of their Mere Posting ComFree Listing Contract.
I acknowledge I can only access these forms as a ComFree customer under contract.
These forms are provided to ComFree’s Unrepresented Sellers as a part of their Mere Posting ComFree Listing Contract and in partnership with Zubic Law.
I acknowledge I can only access these forms as a ComFree customer under contract.
These forms are provided to ComFree’s Unrepresented Sellers as a part of their Mere Posting ComFree Listing Contract and in partnership with Zubic Law.
I acknowledge I can only access these forms as a ComFree customer under contract.

1. Purchase Your Package

2. We Ship Your ‘For Sale’ Sign

3. Book Your VR Tour

4. Complete Listing Input Forms

5. We Make Your Listing Live

6. Get Support 7 Days a Week

7. iSOLD!