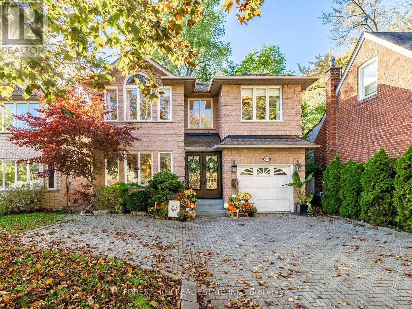
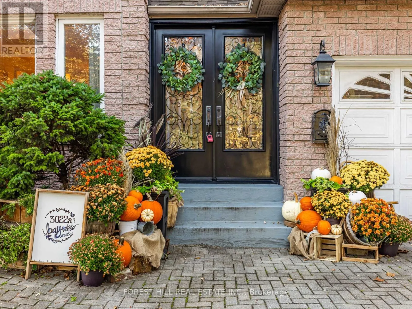

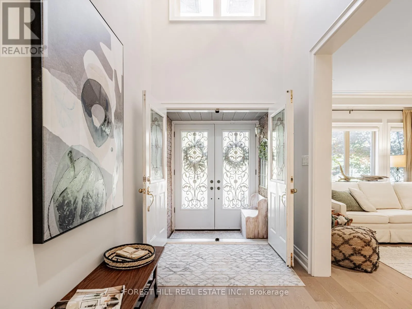
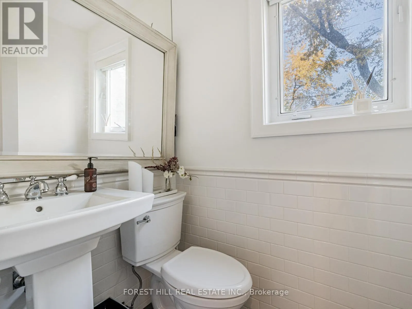
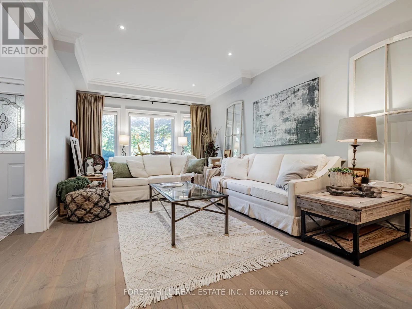
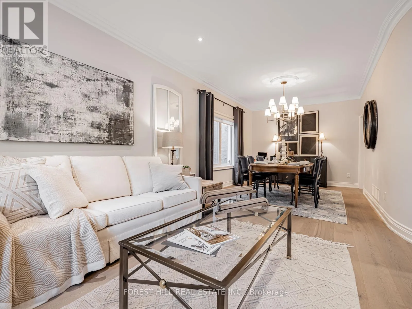
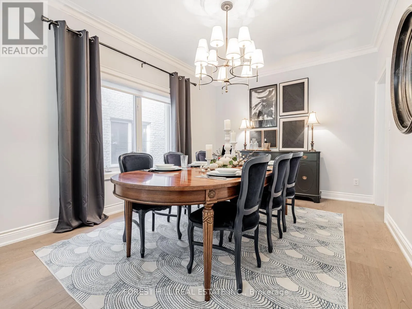
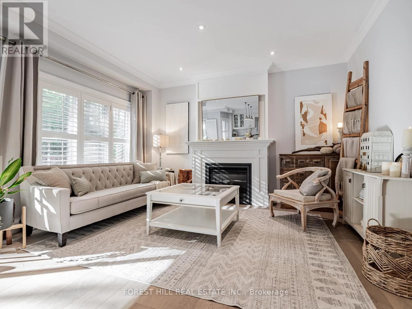
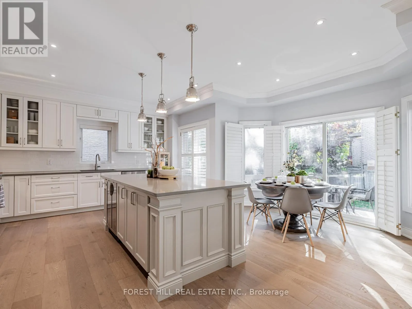
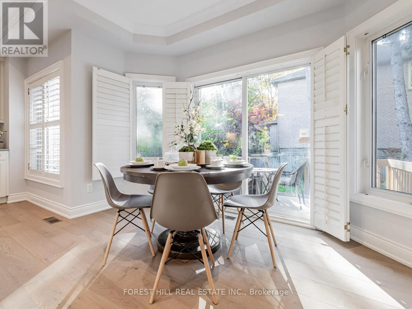
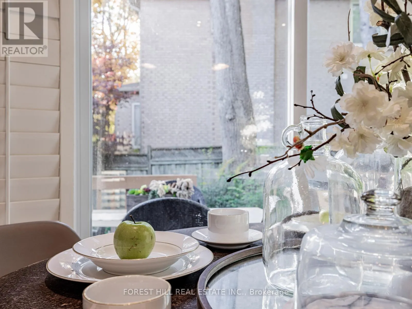

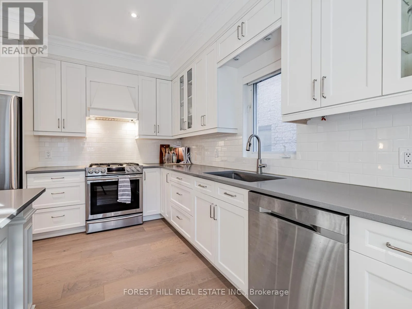

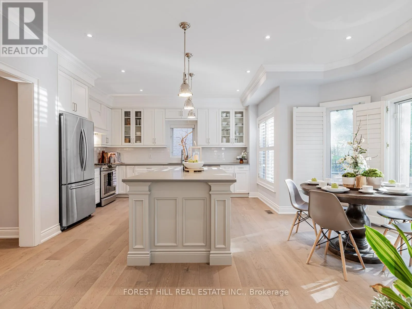
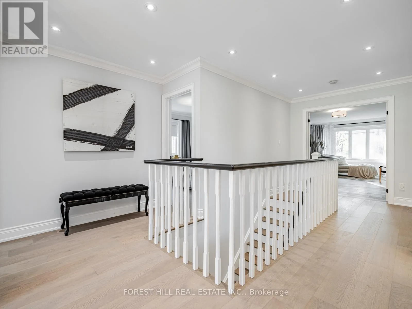
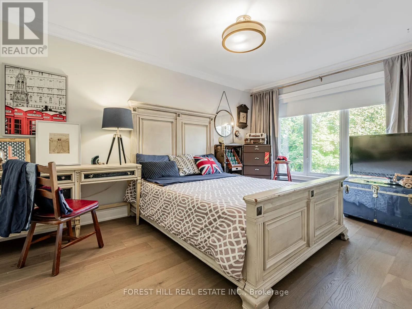

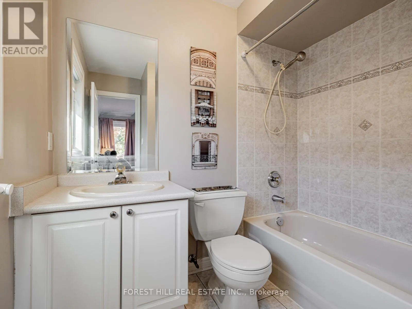
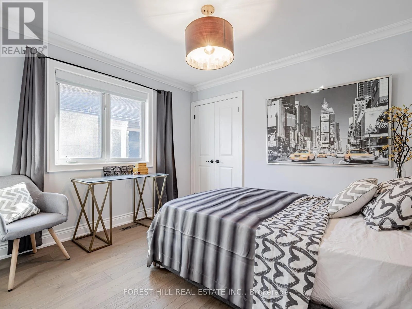
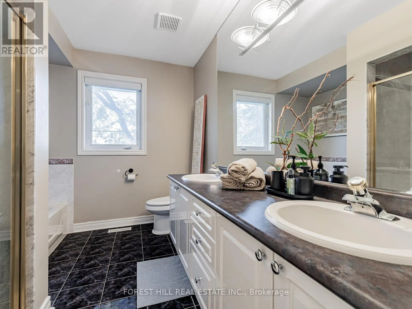

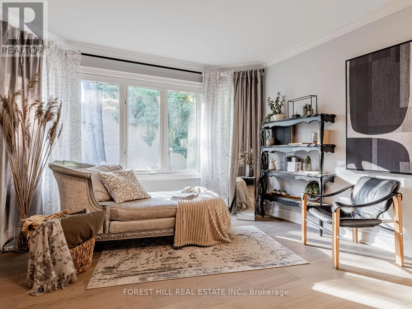
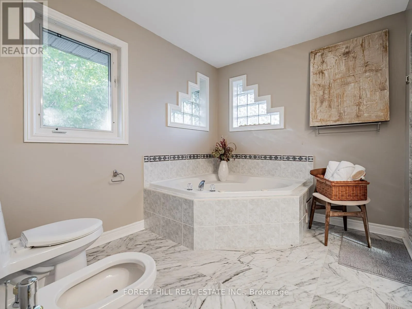
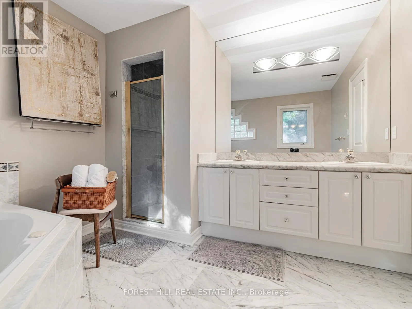
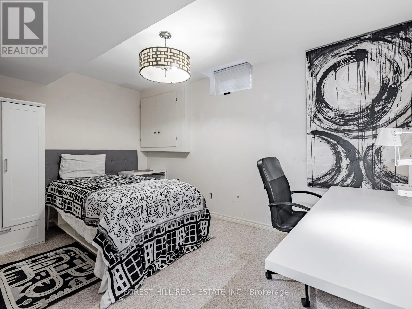
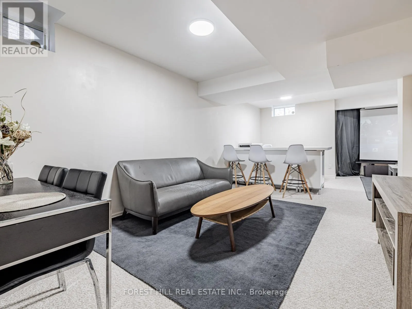
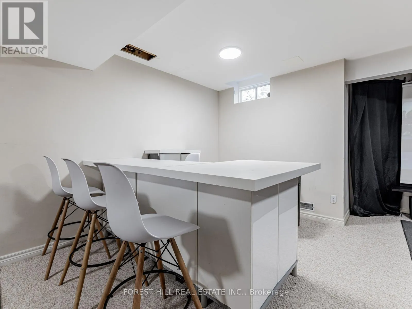
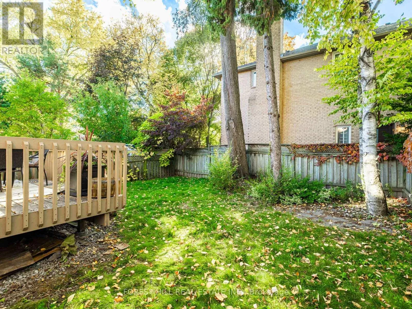

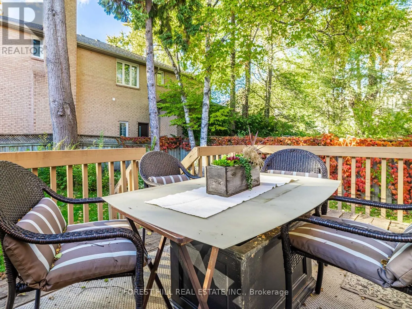































**Top-Ranked Schools—-Hollywood PS/Earl Haig SS Schools Zoning**Rare-Gem**LUXURIOUS INTERIOR RENOVATION(Spent $$$—-From Top To Bottom—2015) & Recently-Upgraded 4+1Bedrms/5Washrms(2800Sf For 1st/2nd Flrs+Fully Finished Basement)—Prepare To Be Enchanted By This REMARKABLE–Impeccable–Timeless Elegance Hm(Ready To Enjoy Your Family-Life Here)**Contemporary Interior W/A Functional Flr Plan)*This Hm Features A Spacious Foyer Open To 2nd Flr & Formal Living/Dining Rms W/Open Concept W/Hi Ceiling(9Ft) & Experience Culinary Perfection
Get expert tips, market trends, and exclusive real estate insights—right to your inbox!
By signing up, you agree to our Privacy Policy and Terms & Conditions.

Commission-Free Real Estate with ComFree

The trademarks REALTOR®, REALTORS® and the REALTOR® logo are controlled by The Canadian Real Estate Association (CREA) and identify real estate professionals who are members of CREA. The trademarks MLS®, Multiple Listing Service® and the associated logos are owned by CREA and identify the quality of services provided by real estate professionals who are members of CREA.
* Only when the buyer comes direct, otherwise the seller may choose to negotiate a commission with the buyer’s agent.
© 2024 ComFree Realty Inc. All rights reserved.
These forms are provided to ComFree’s Unrepresented Sellers as a part of their Mere Posting ComFree Listing Contract.
I acknowledge I can only access these forms as a ComFree customer under contract.
These forms are provided to ComFree’s Unrepresented Sellers as a part of their Mere Posting ComFree Listing Contract and in partnership with Zubic Law.
I acknowledge I can only access these forms as a ComFree customer under contract.
These forms are provided to ComFree’s Unrepresented Sellers as a part of their Mere Posting ComFree Listing Contract and in partnership with Zubic Law.
I acknowledge I can only access these forms as a ComFree customer under contract.

1. Purchase Your Package

2. We Ship Your ‘For Sale’ Sign

3. Book Your VR Tour

4. Complete Listing Input Forms

5. We Make Your Listing Live

6. Get Support 7 Days a Week

7. iSOLD!