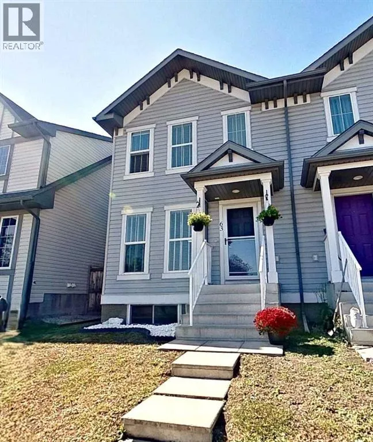


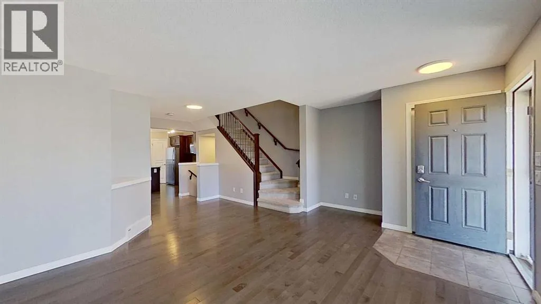


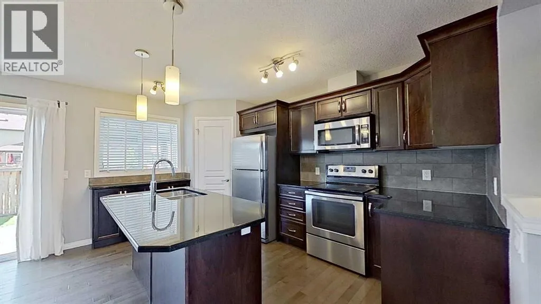
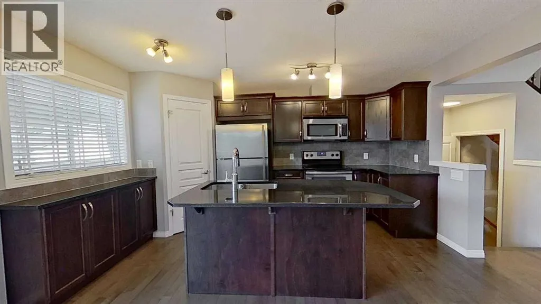
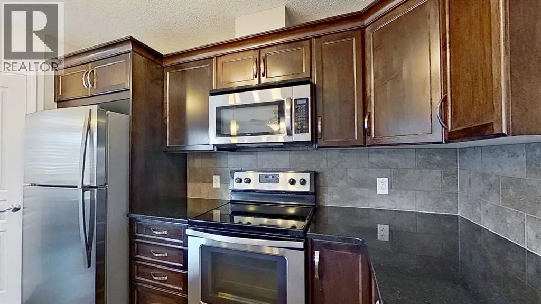

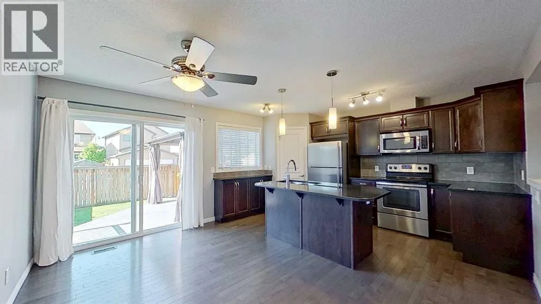
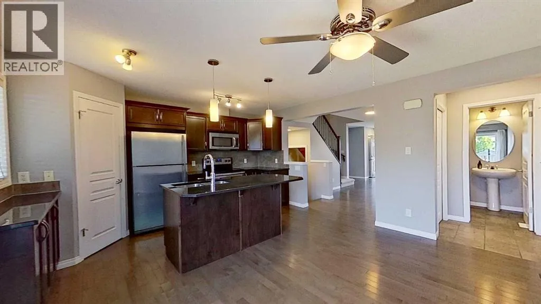
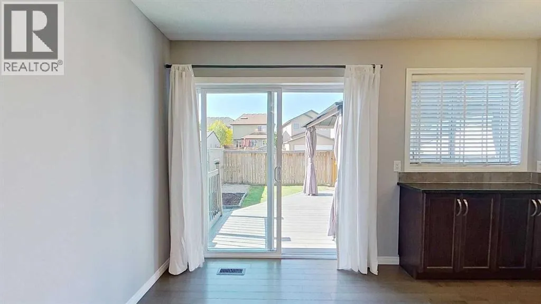



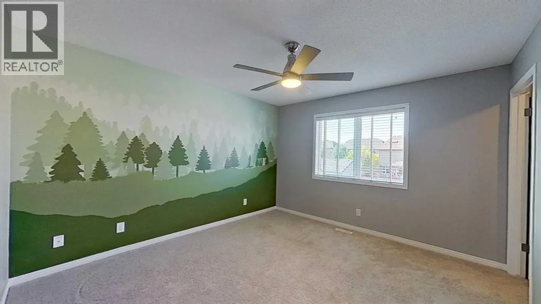

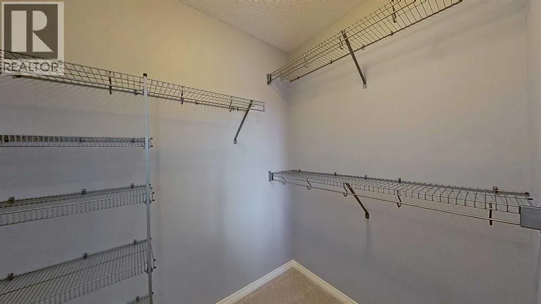


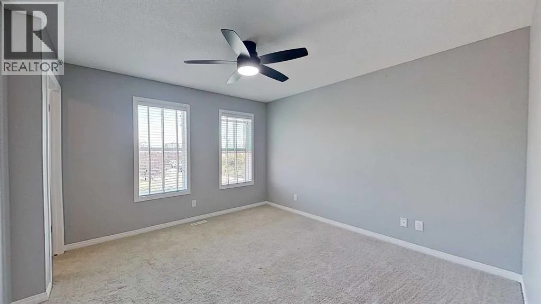

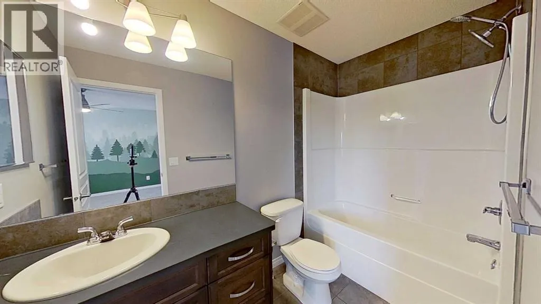
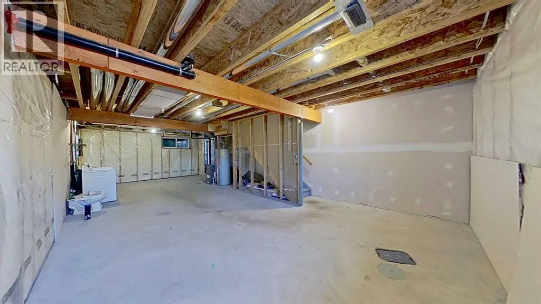
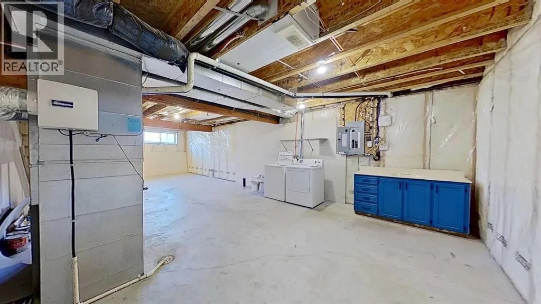
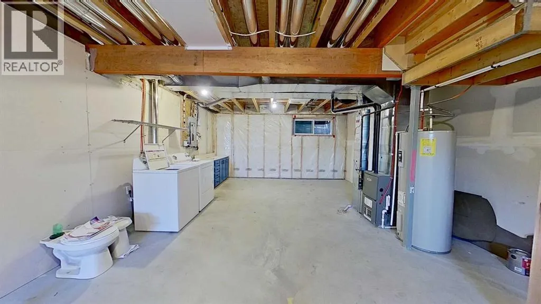
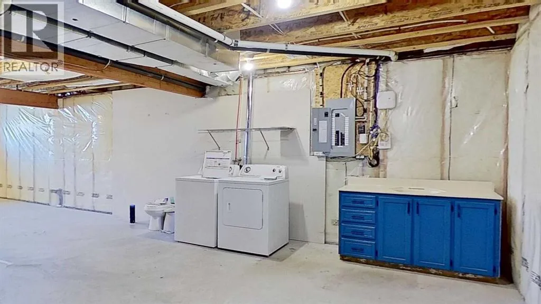
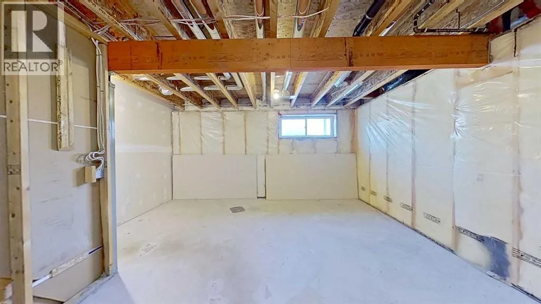

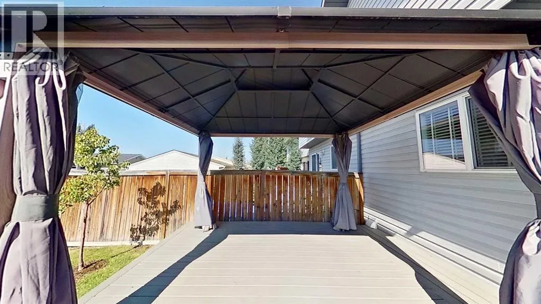
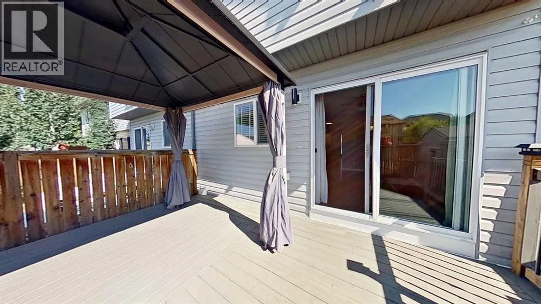
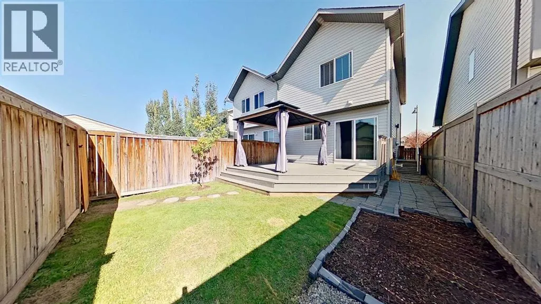
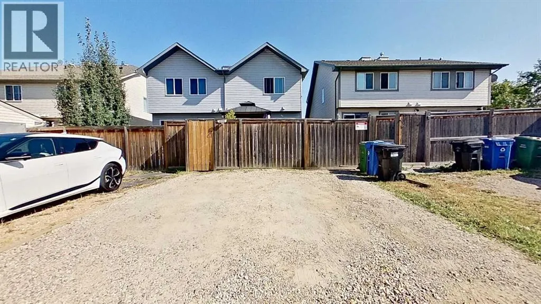

































Step into this beautifully maintained 2-storey gem nestled in one of Calgary’s most beloved communities. With 1,283 sqft of thoughtfully designed living space, this home offers the perfect blend of warmth, style, and functionality.From the moment you walk in, you’re greeted by a bright and spacious living room that invites you to relax and unwind. The open-concept layout flows seamlessly
These forms are provided to ComFree’s Unrepresented Sellers as a part of their Mere Posting ComFree Listing Contract.
I acknowledge I can only access these forms as a ComFree customer under contract.
These forms are provided to ComFree’s Unrepresented Sellers as a part of their Mere Posting ComFree Listing Contract and in partnership with Zubic Law.
I acknowledge I can only access these forms as a ComFree customer under contract.
These forms are provided to ComFree’s Unrepresented Sellers as a part of their Mere Posting ComFree Listing Contract and in partnership with Zubic Law.
I acknowledge I can only access these forms as a ComFree customer under contract.

1. Purchase Your Package

2. We Ship Your ‘For Sale’ Sign

3. Book Your VR Tour

4. Complete Listing Input Forms

5. We Make Your Listing Live

6. Get Support 7 Days a Week

7. iSOLD!