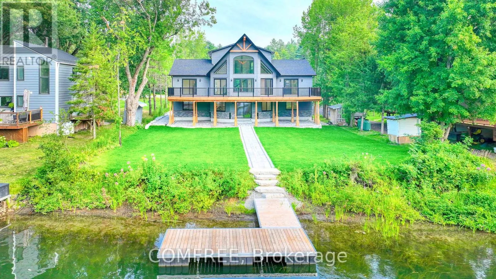
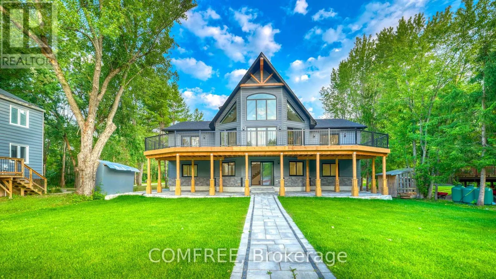
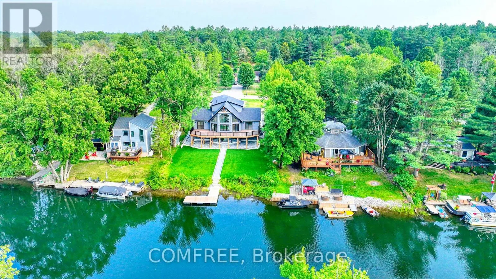





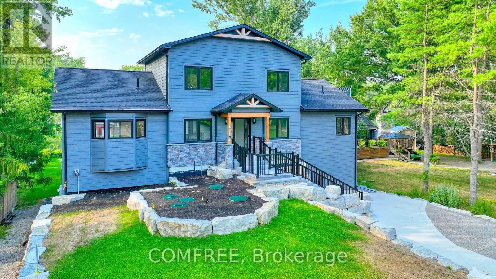
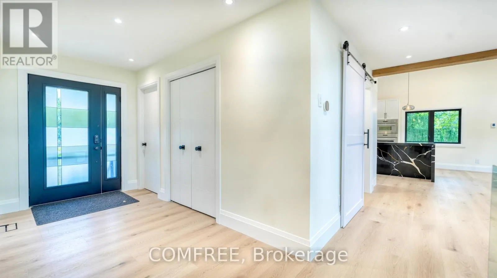




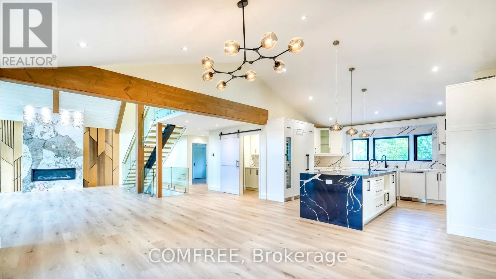
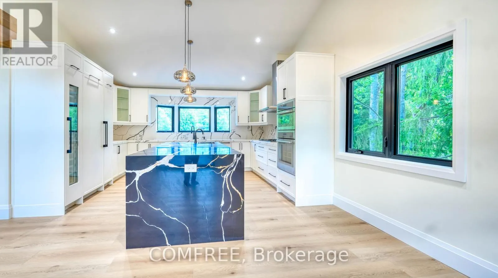
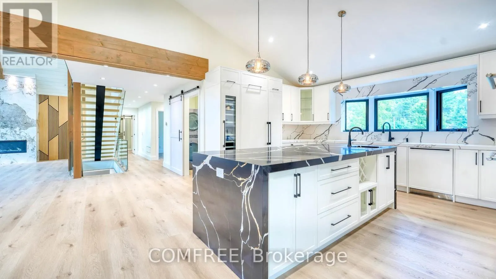
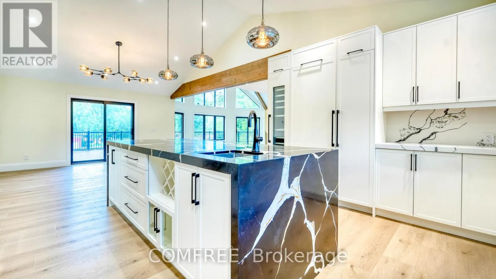
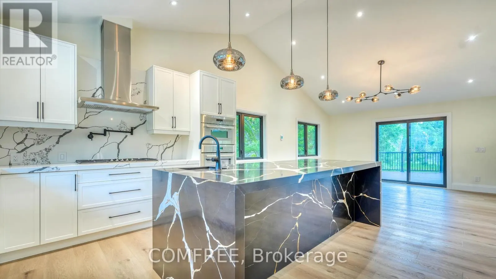
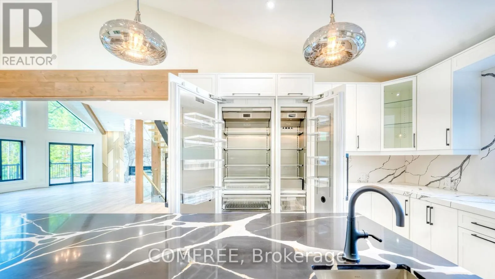
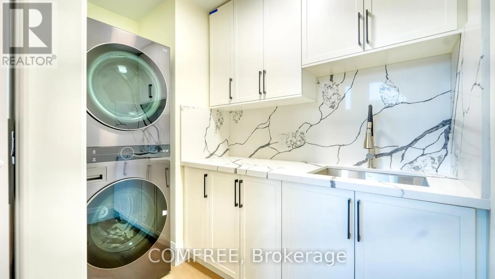

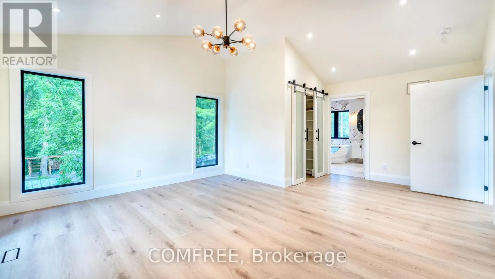

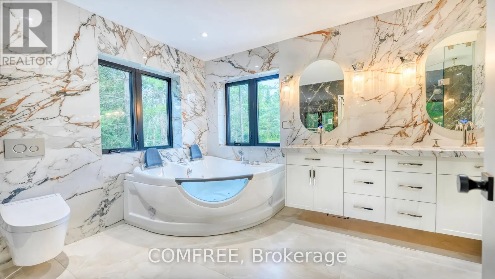

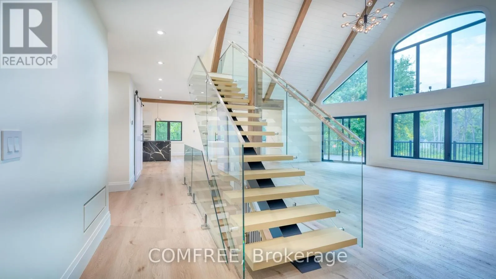
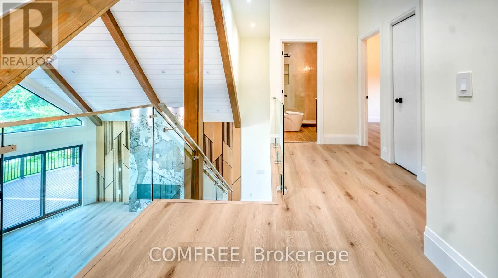
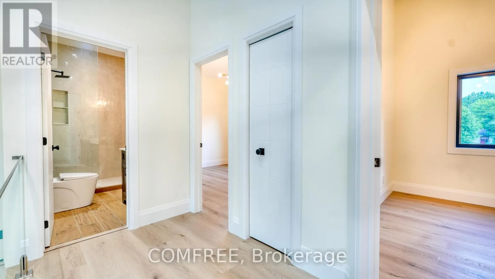
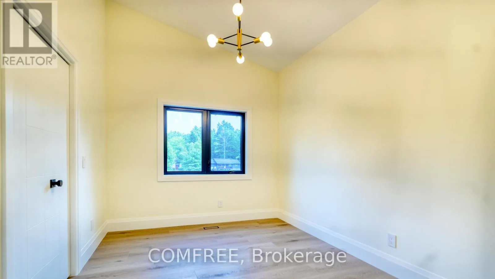


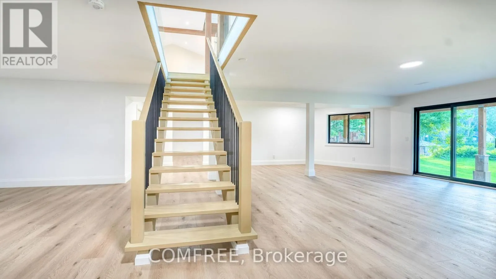
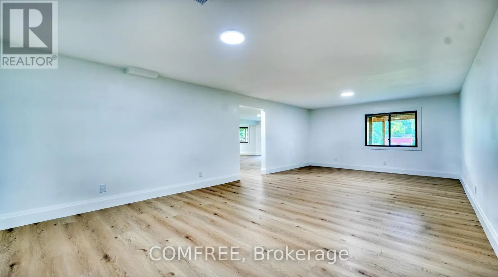
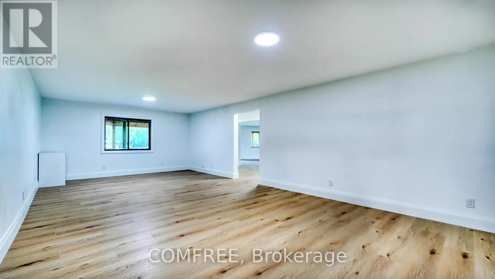
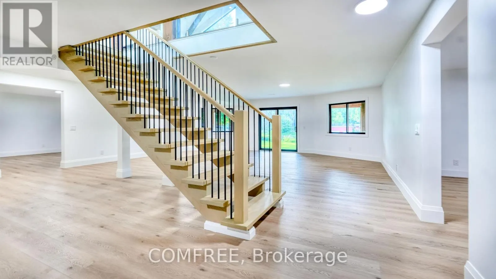
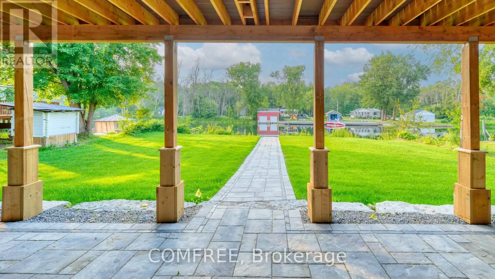
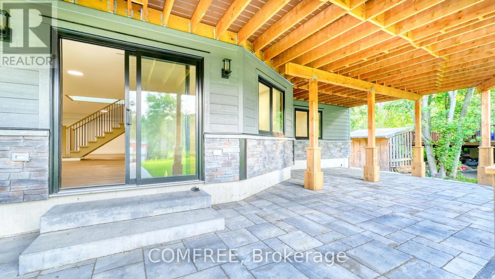
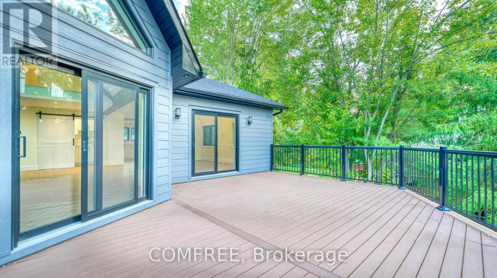








































5000 SQ FT TOTAL LIVING SPACE OF ABSOLUTE STUNNING WATERFRONT LUXURY. THIS FULLY FINISHED HOME FEATURES ENDLESS UPGRADES.FULLY FINISHED OVERSIZED 32 X 24 GARAGE, OPTION TO UPGRADE DRIVEWAY TO FULLY HEATED SO YOU NEVER HAVE TO SHOVEL SNOW AGAIN!! INCLUDES 200 AMP SERVICE, OVER 1000 SQ FOOT PATIO OVERLOOKING THE WATER WITH PANORAMIC WATER VIEWS FROM EVERY AREA OF THE
These forms are provided to ComFree’s Unrepresented Sellers as a part of their Mere Posting ComFree Listing Contract.
I acknowledge I can only access these forms as a ComFree customer under contract.
These forms are provided to ComFree’s Unrepresented Sellers as a part of their Mere Posting ComFree Listing Contract and in partnership with Zubic Law.
I acknowledge I can only access these forms as a ComFree customer under contract.
These forms are provided to ComFree’s Unrepresented Sellers as a part of their Mere Posting ComFree Listing Contract and in partnership with Zubic Law.
I acknowledge I can only access these forms as a ComFree customer under contract.

1. Purchase Your Package

2. We Ship Your ‘For Sale’ Sign

3. Book Your VR Tour

4. Complete Listing Input Forms

5. We Make Your Listing Live

6. Get Support 7 Days a Week

7. iSOLD!