
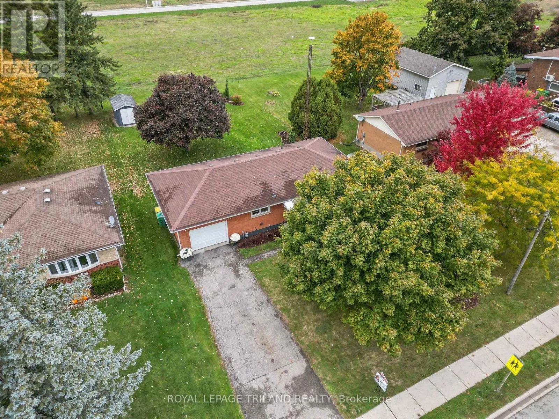

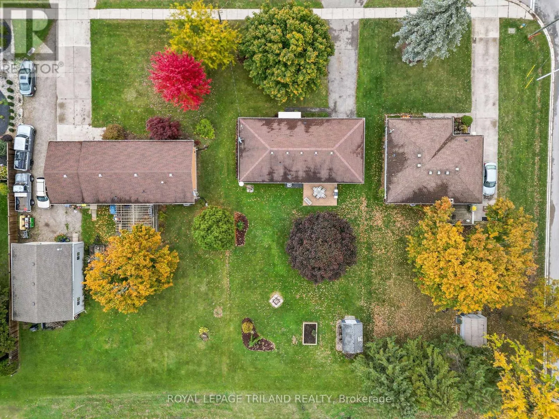
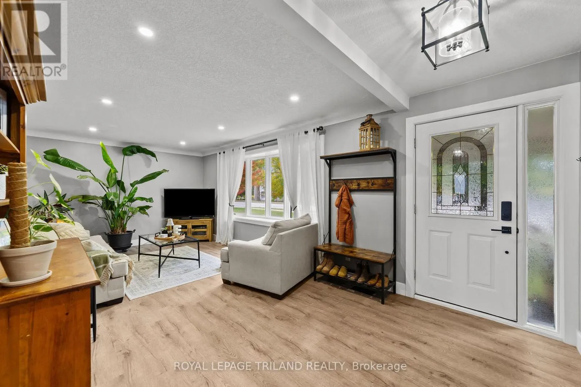

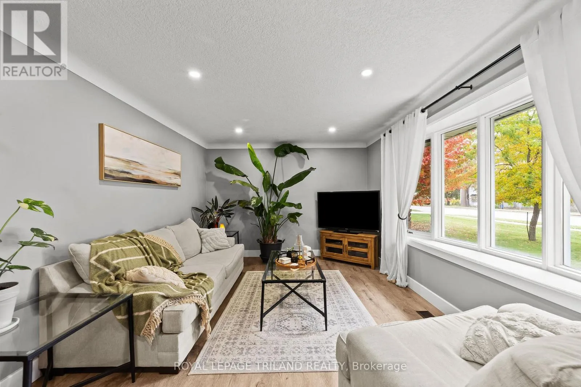


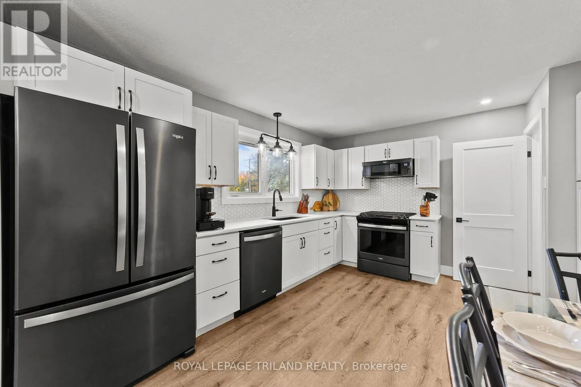



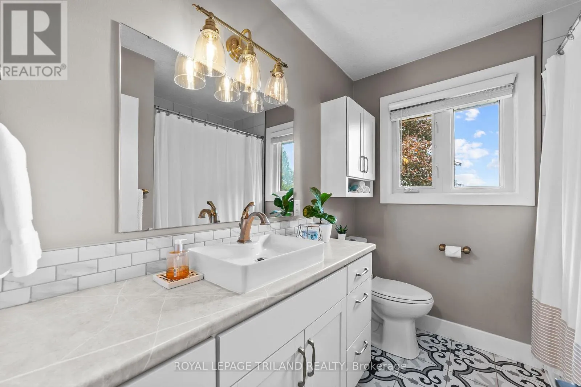

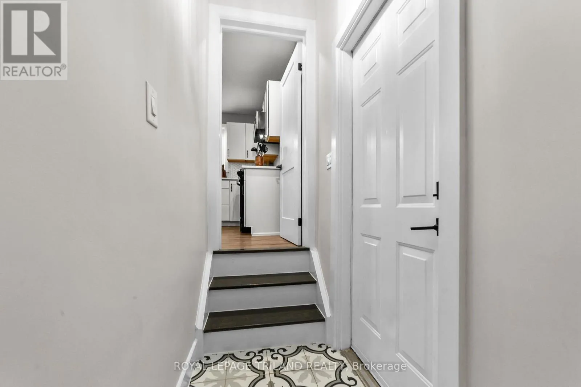
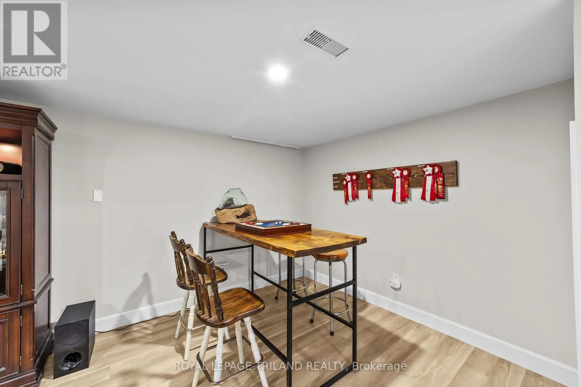

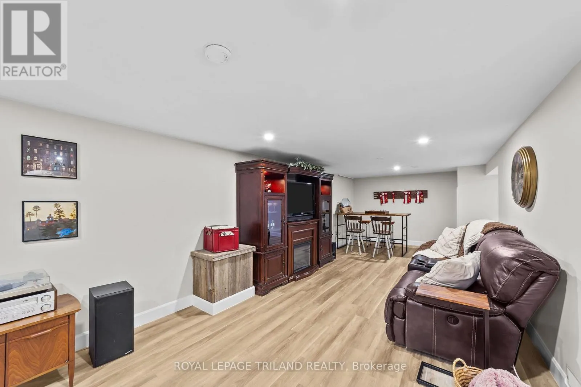
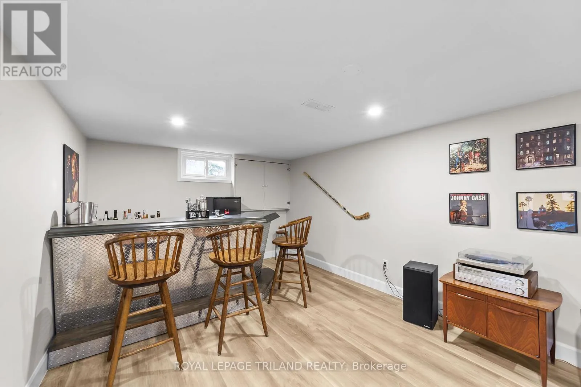

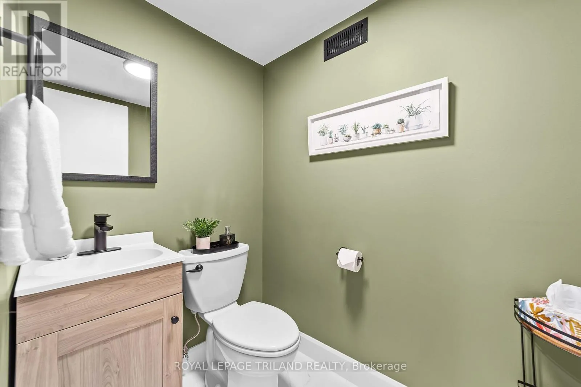

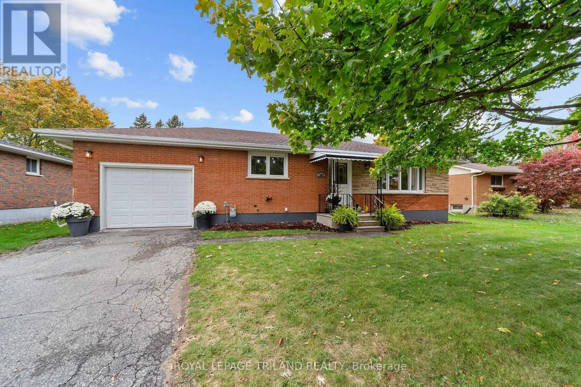
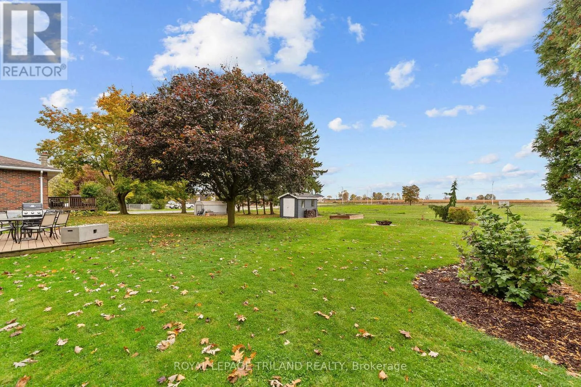
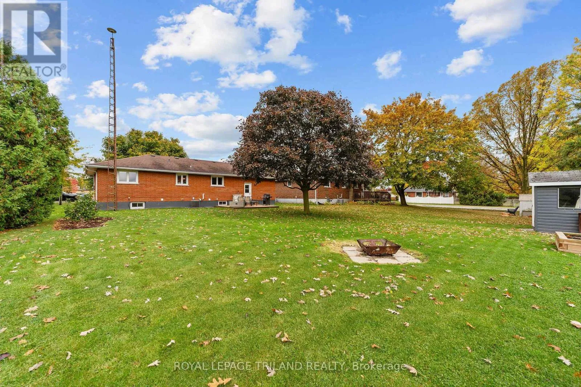
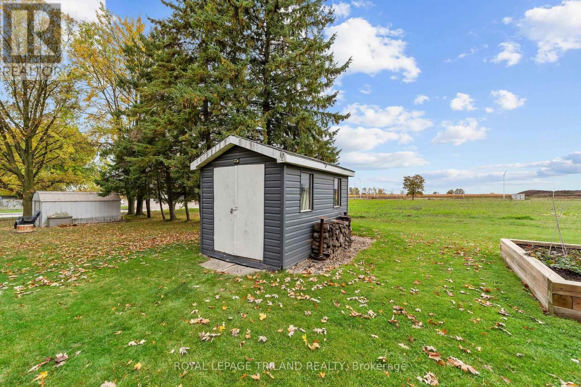
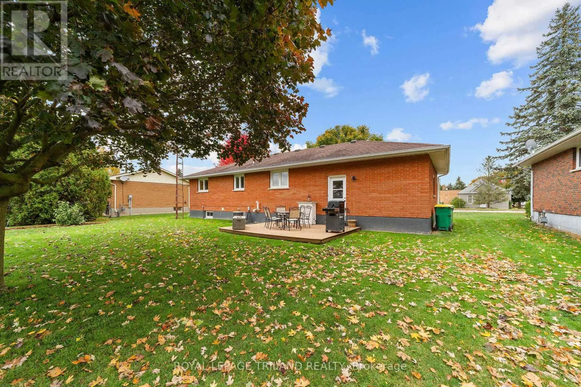





























This well-cared-for bungalow with attached garage sits on an oversized lot and offers 2 bedrooms and 1.5 bathrooms. Thoughtfully updated throughout, the home boasts numerous main floor upgrades in 2020 including new vinyl plank flooring, trim, doors, ceilings, kitchen cabinets, recessed lighting, under mount sink, backsplash, appliances, bathroom vanities, fixtures, and fresh paint. In 2025, the lower level received
These forms are provided to ComFree’s Unrepresented Sellers as a part of their Mere Posting ComFree Listing Contract.
I acknowledge I can only access these forms as a ComFree customer under contract.
These forms are provided to ComFree’s Unrepresented Sellers as a part of their Mere Posting ComFree Listing Contract and in partnership with Zubic Law.
I acknowledge I can only access these forms as a ComFree customer under contract.
These forms are provided to ComFree’s Unrepresented Sellers as a part of their Mere Posting ComFree Listing Contract and in partnership with Zubic Law.
I acknowledge I can only access these forms as a ComFree customer under contract.

1. Purchase Your Package

2. We Ship Your ‘For Sale’ Sign

3. Book Your VR Tour

4. Complete Listing Input Forms

5. We Make Your Listing Live

6. Get Support 7 Days a Week

7. iSOLD!