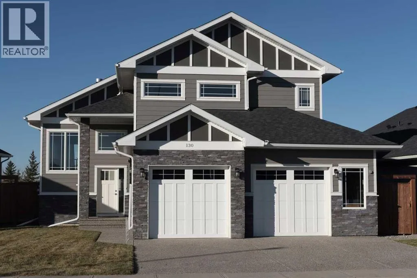
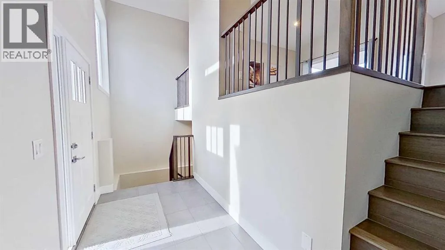
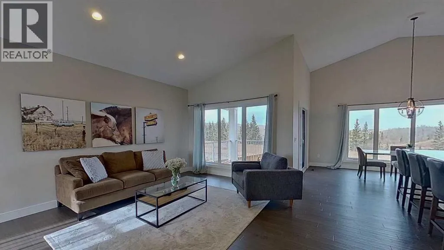

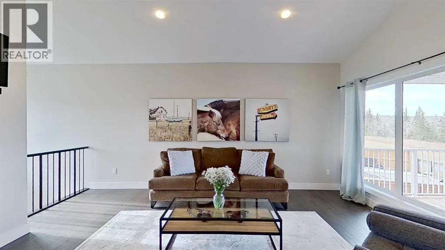
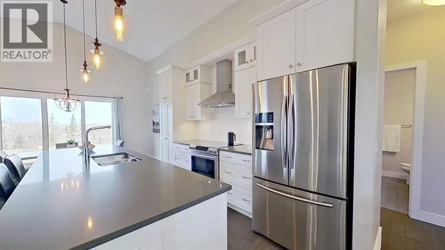
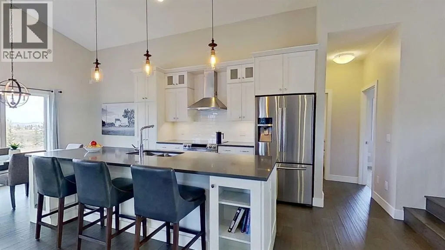
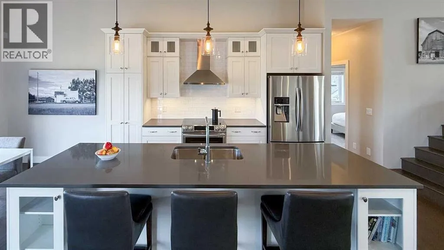

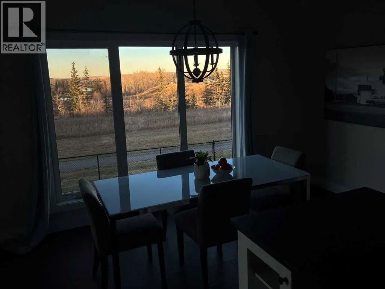
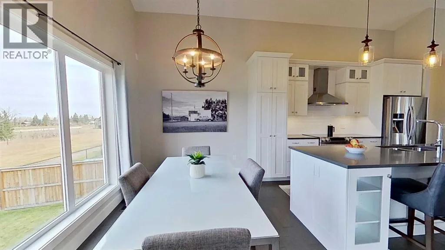
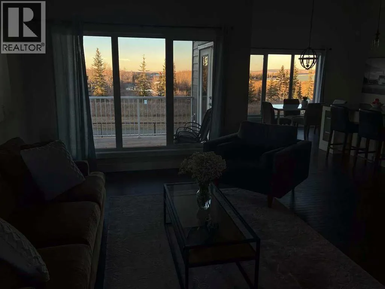
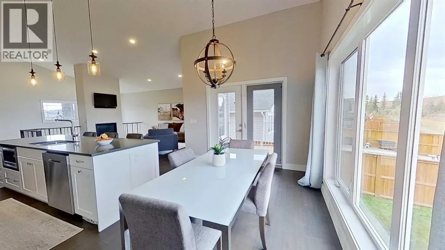



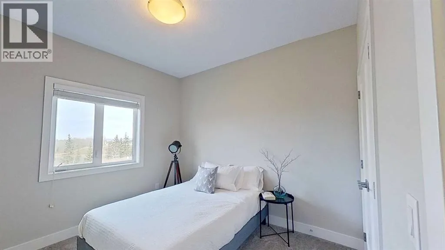
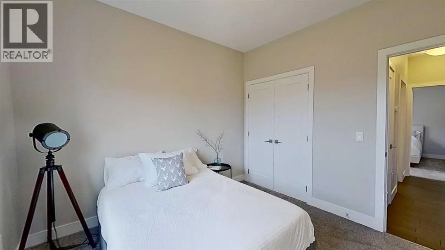

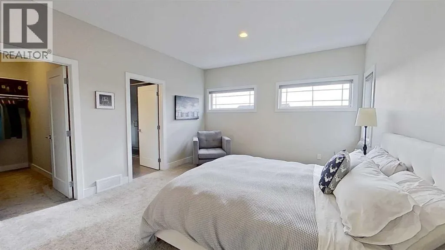
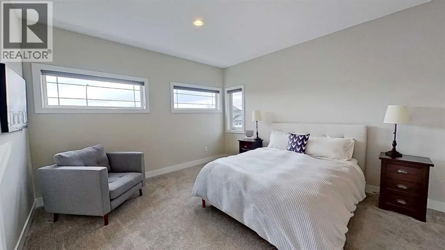

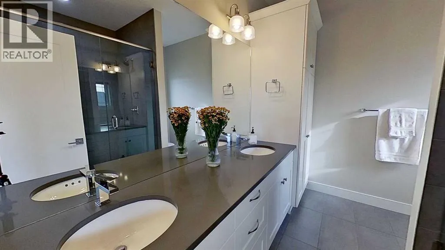
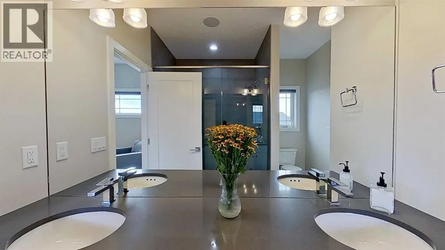
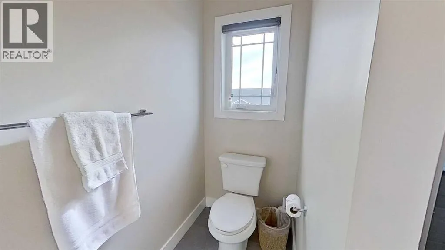
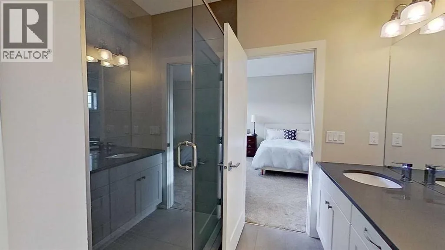
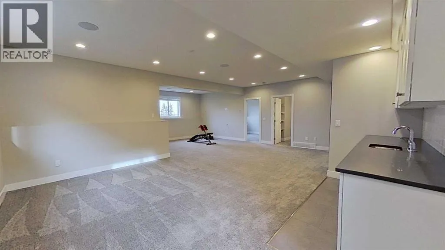
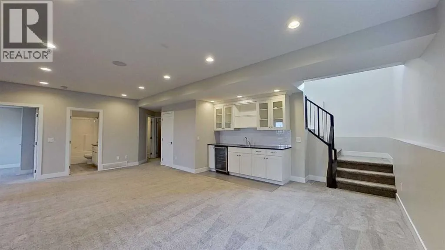
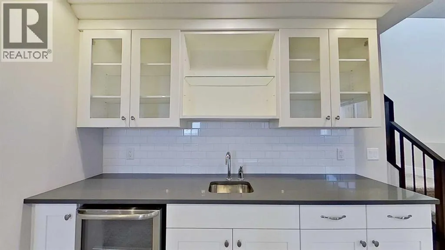

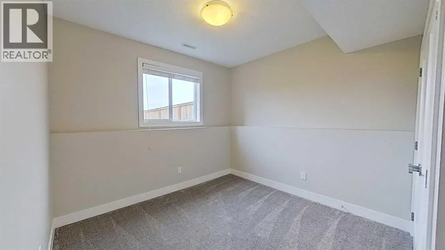


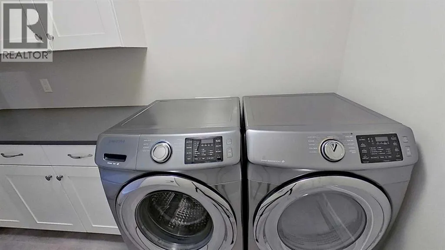
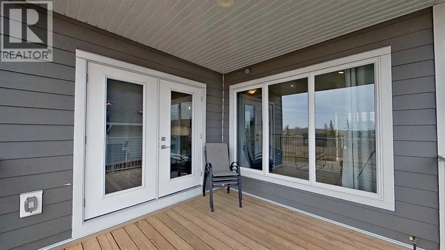
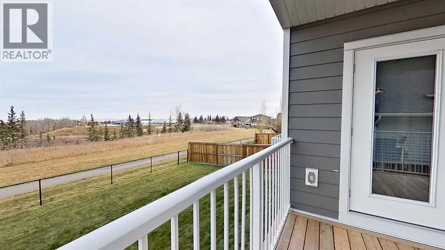
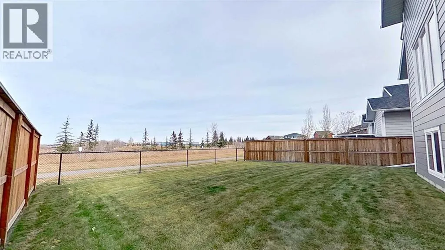
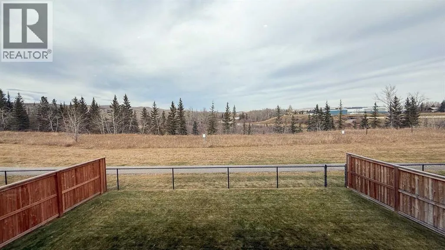

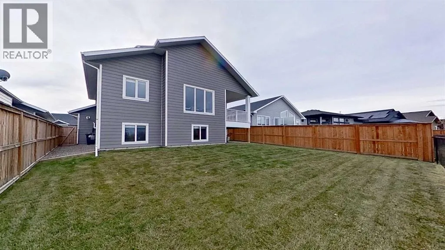
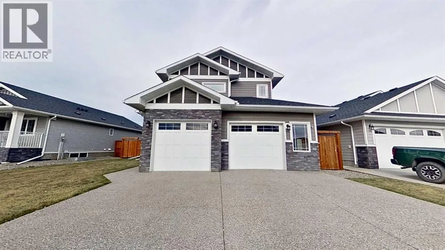
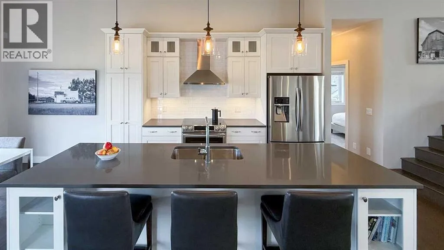









































This 1,656 sq. ft., 4-bedroom, 3-bathroom home in Riverwood Estates backs onto a walking path and greenspace with forest views. Originally built as a Ryan Bros. show home, it features Hardie Board siding, hardwood flooring, 9′ ceilings throughout (including the finished basement for a total of approximately 2,680 sq. ft. of finished space), and 13’6″ vaulted ceilings on the main
These forms are provided to ComFree’s Unrepresented Sellers as a part of their Mere Posting ComFree Listing Contract.
I acknowledge I can only access these forms as a ComFree customer under contract.
These forms are provided to ComFree’s Unrepresented Sellers as a part of their Mere Posting ComFree Listing Contract and in partnership with Zubic Law.
I acknowledge I can only access these forms as a ComFree customer under contract.
These forms are provided to ComFree’s Unrepresented Sellers as a part of their Mere Posting ComFree Listing Contract and in partnership with Zubic Law.
I acknowledge I can only access these forms as a ComFree customer under contract.

1. Purchase Your Package

2. We Ship Your ‘For Sale’ Sign

3. Book Your VR Tour

4. Complete Listing Input Forms

5. We Make Your Listing Live

6. Get Support 7 Days a Week

7. iSOLD!