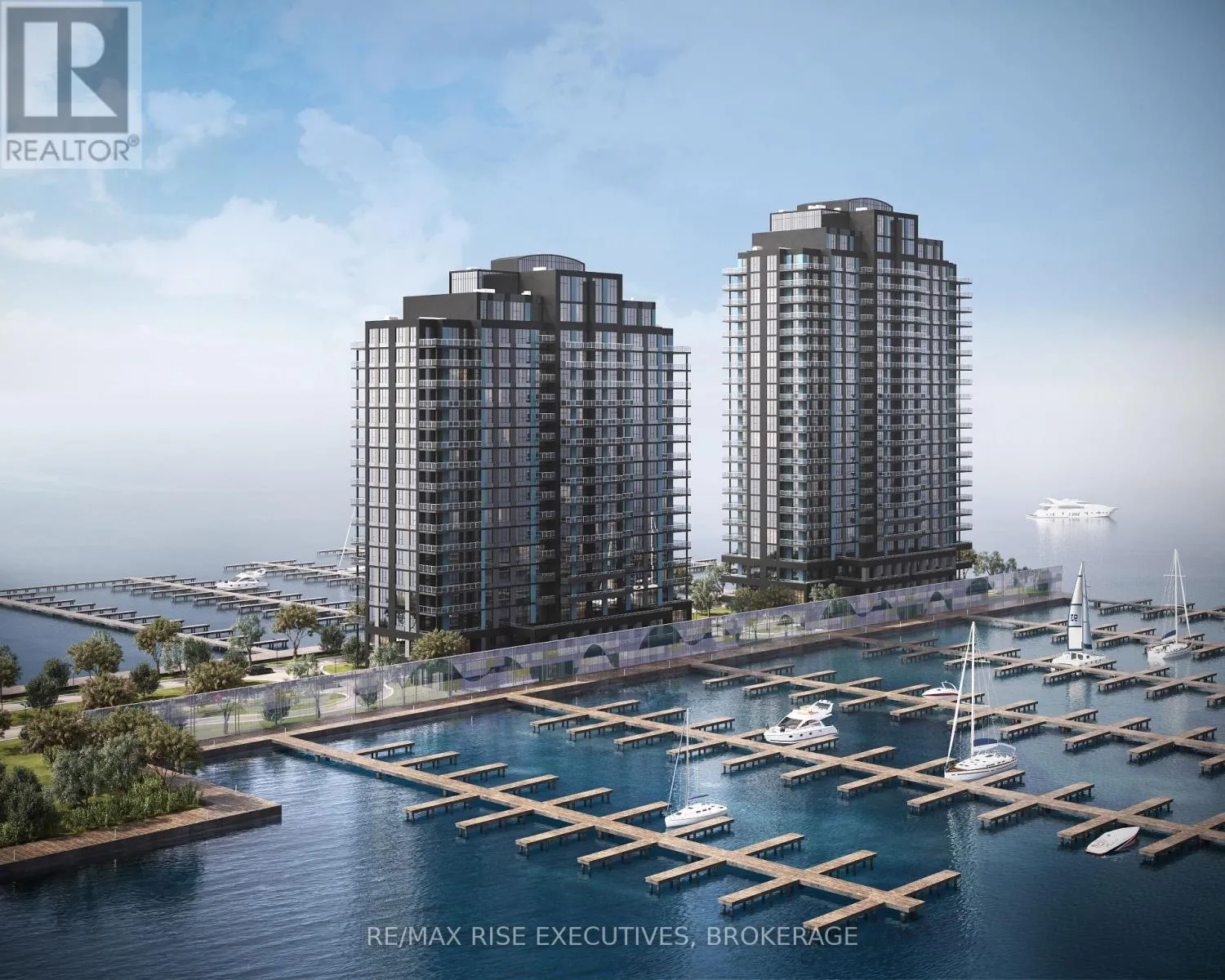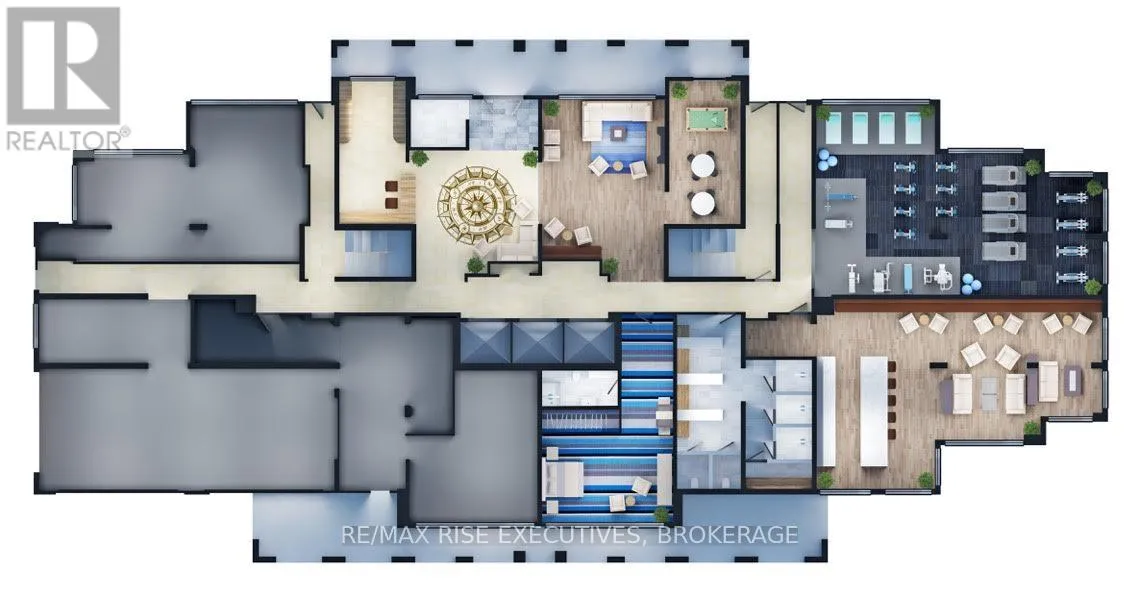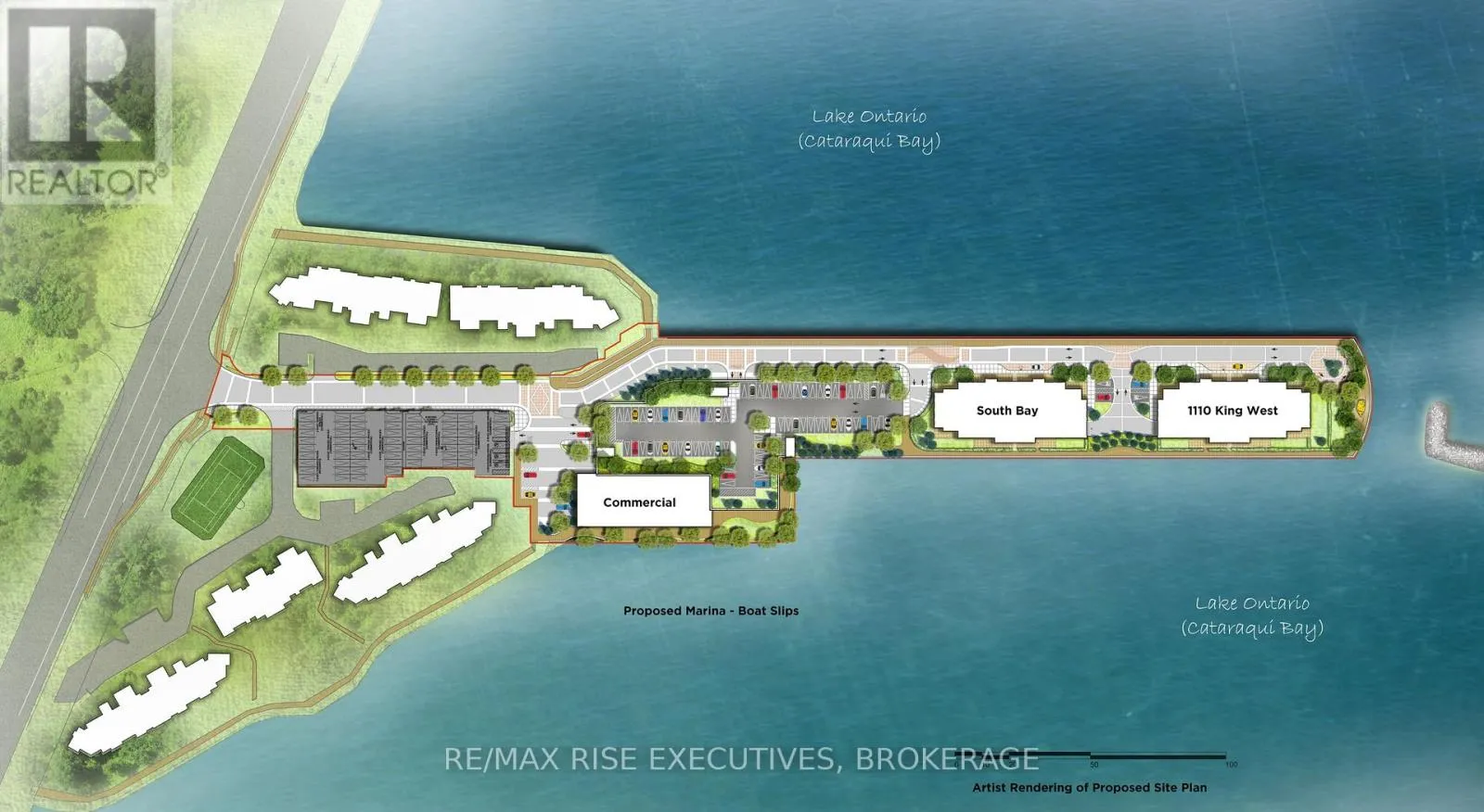






Welcome to The Monterey at 1110 King Street West, Kingston’s most prestigious new waterfront address. Rising 23 storeys above Lake Ontario, this architectural landmark is uniquely constructed on a pier, surrounded by water on three sides, offering residents a truly breathtaking lakeside experience. This spacious 2-bedroom, 2-bath suite encompasses 1,000 sq. ft. of refined living space with panoramic north-westerly views
These forms are provided to ComFree’s Unrepresented Sellers as a part of their Mere Posting ComFree Listing Contract.
I acknowledge I can only access these forms as a ComFree customer under contract.
These forms are provided to ComFree’s Unrepresented Sellers as a part of their Mere Posting ComFree Listing Contract and in partnership with Zubic Law.
I acknowledge I can only access these forms as a ComFree customer under contract.
These forms are provided to ComFree’s Unrepresented Sellers as a part of their Mere Posting ComFree Listing Contract and in partnership with Zubic Law.
I acknowledge I can only access these forms as a ComFree customer under contract.

1. Purchase Your Package

2. We Ship Your ‘For Sale’ Sign

3. Book Your VR Tour

4. Complete Listing Input Forms

5. We Make Your Listing Live

6. Get Support 7 Days a Week

7. iSOLD!