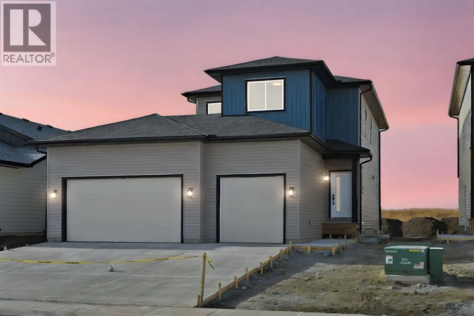
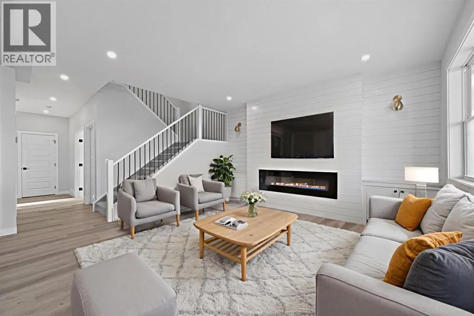
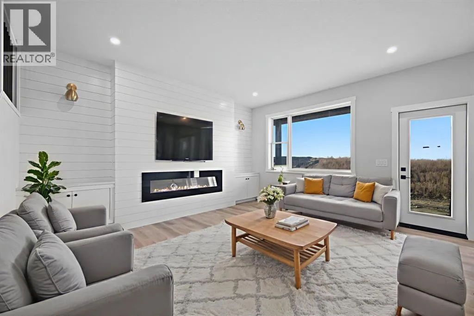

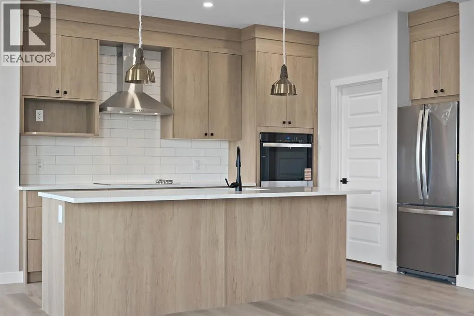
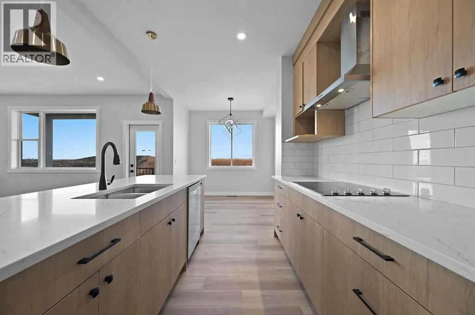

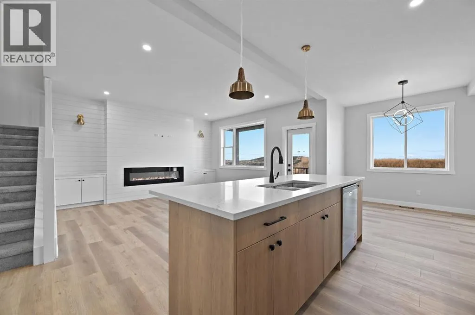
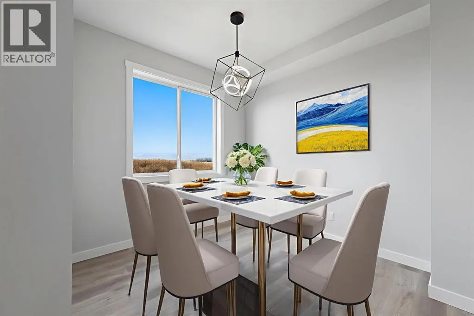

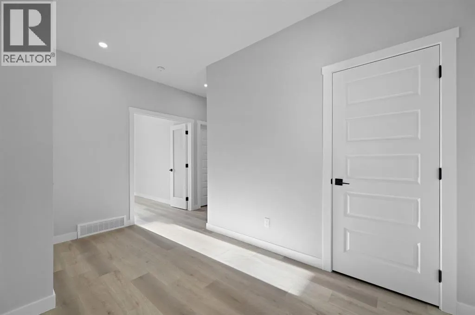

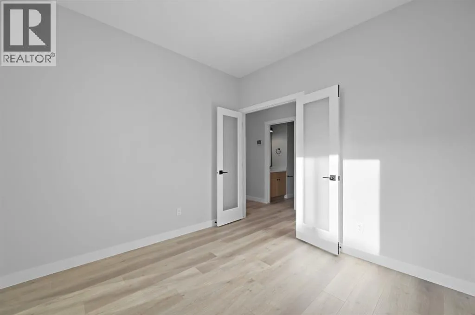
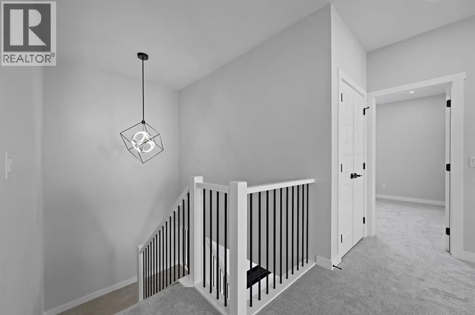
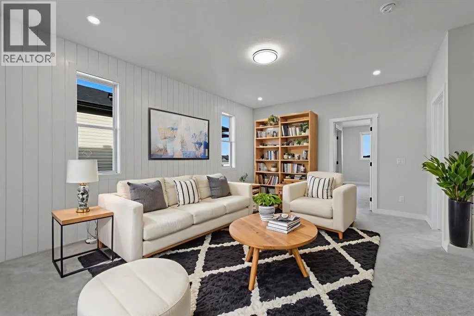

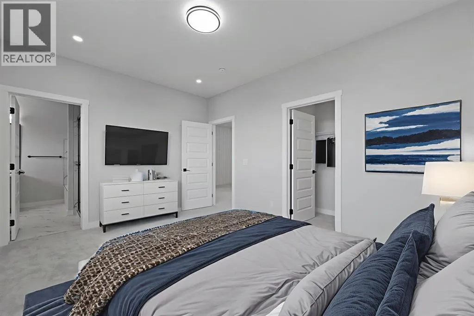

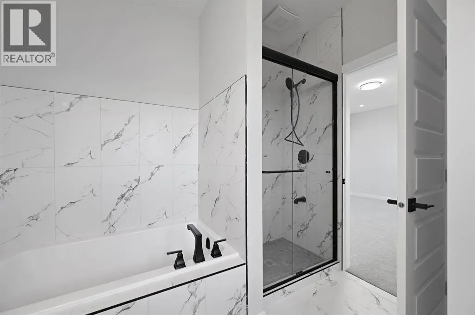
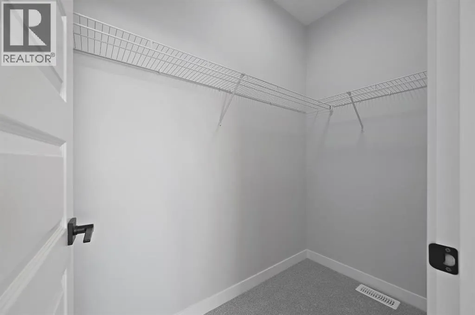
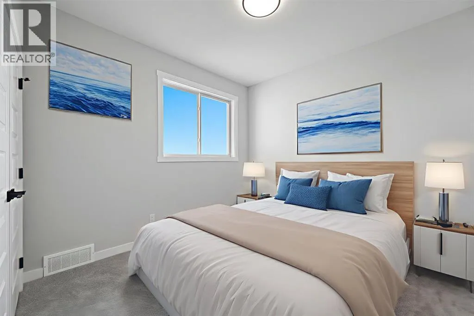
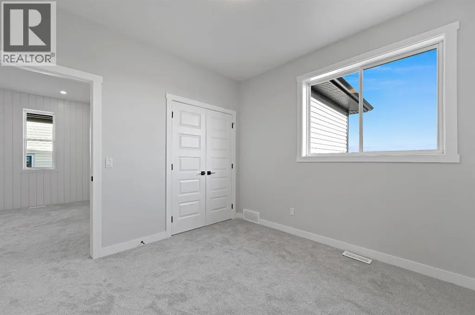
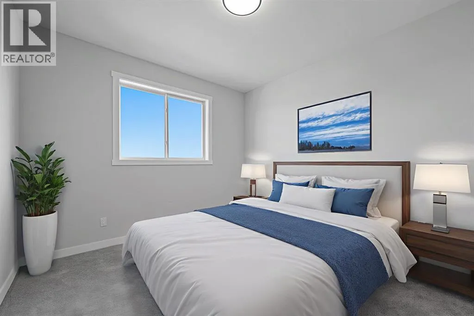
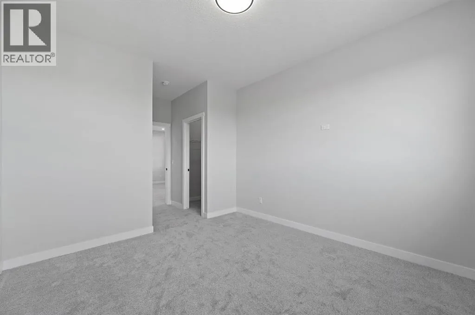
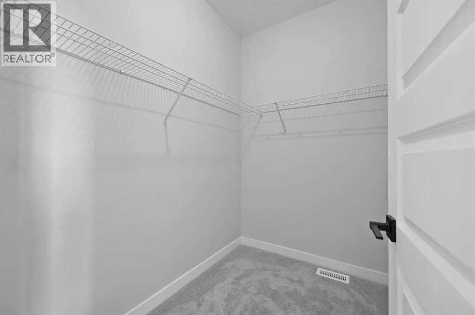
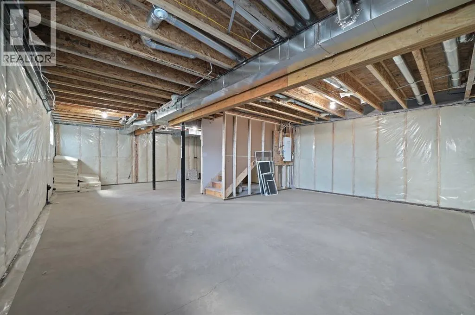
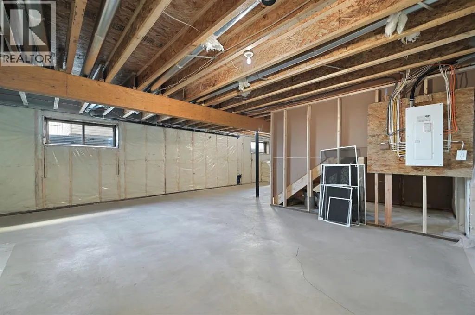

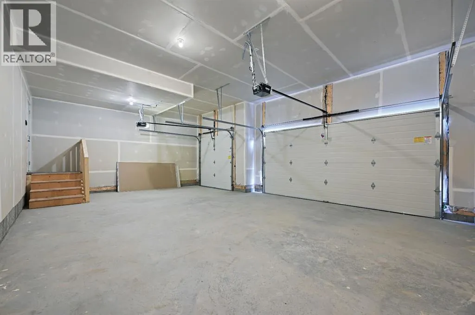
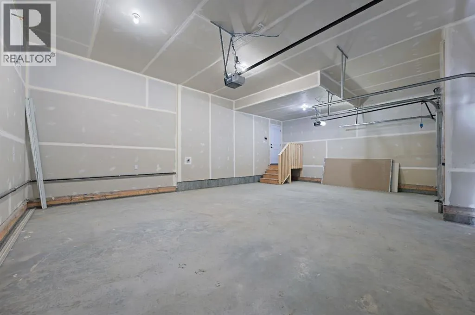

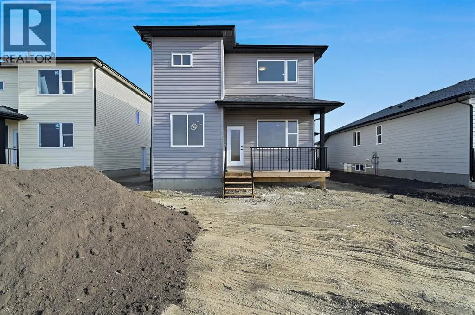



































Welcome to this stunning 3-bedroom plus den, 2.5-bathroom home designed with style, comfort, and versatility in mind. From its neutral tones to its high-end finishes, every detail reflects modern craftsmanship and thoughtful design.Step inside to an inviting open-concept main floor featuring luxury vinyl plank flooring and an impressive white wood-accented wall in the family room, complete with a large remote-controlled
These forms are provided to ComFree’s Unrepresented Sellers as a part of their Mere Posting ComFree Listing Contract.
I acknowledge I can only access these forms as a ComFree customer under contract.
These forms are provided to ComFree’s Unrepresented Sellers as a part of their Mere Posting ComFree Listing Contract and in partnership with Zubic Law.
I acknowledge I can only access these forms as a ComFree customer under contract.
These forms are provided to ComFree’s Unrepresented Sellers as a part of their Mere Posting ComFree Listing Contract and in partnership with Zubic Law.
I acknowledge I can only access these forms as a ComFree customer under contract.

1. Purchase Your Package

2. We Ship Your ‘For Sale’ Sign

3. Book Your VR Tour

4. Complete Listing Input Forms

5. We Make Your Listing Live

6. Get Support 7 Days a Week

7. iSOLD!