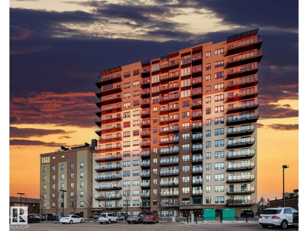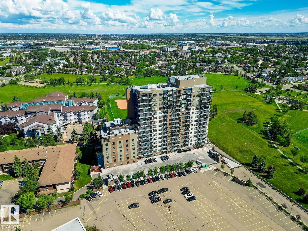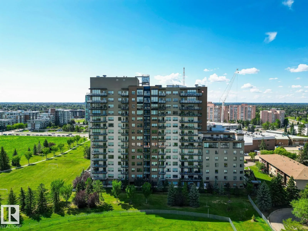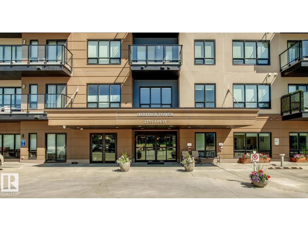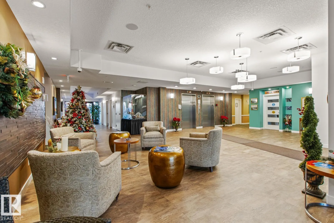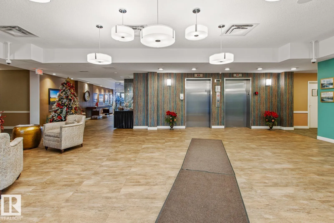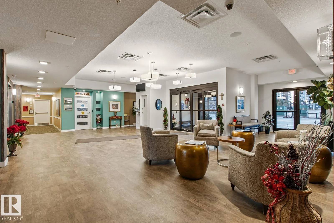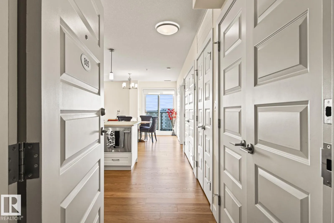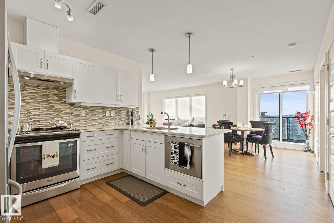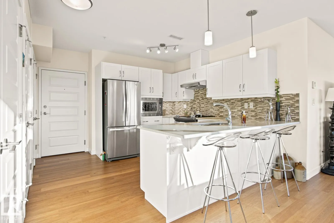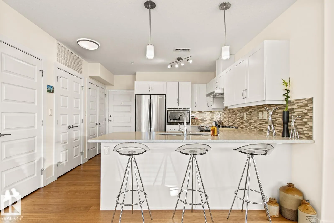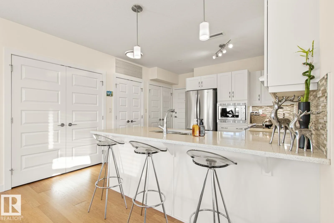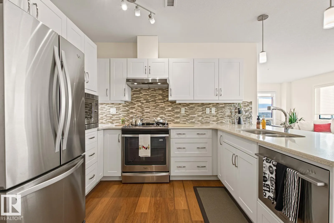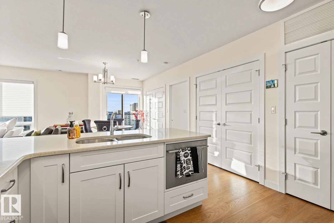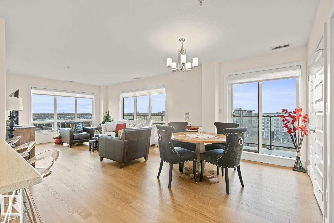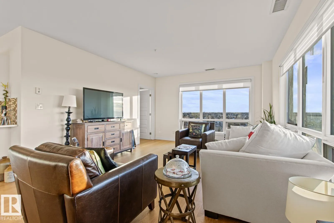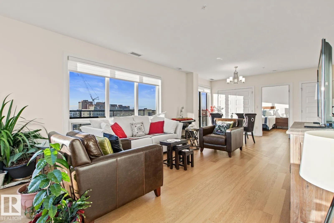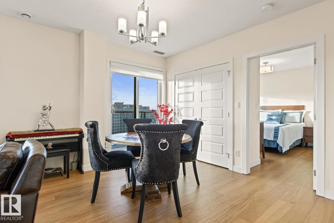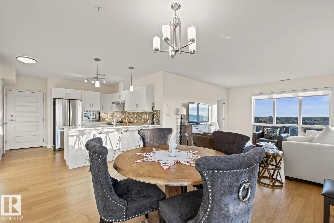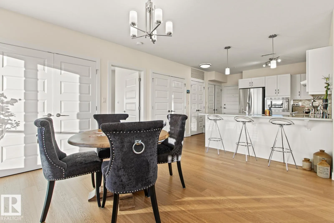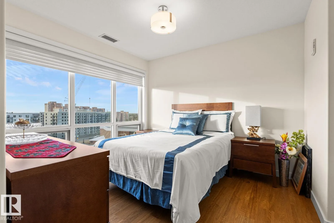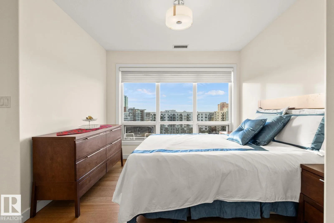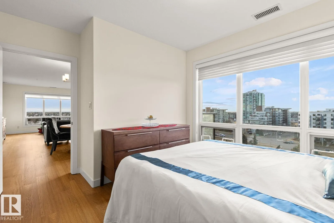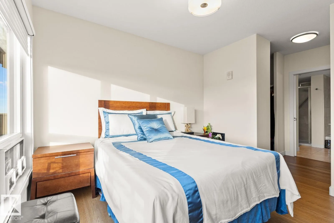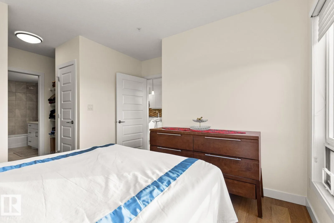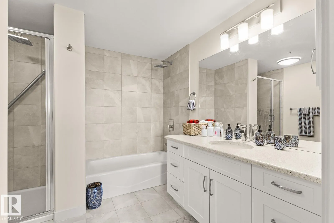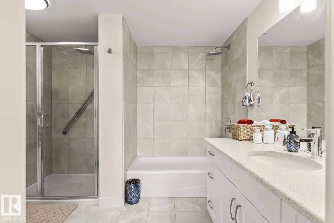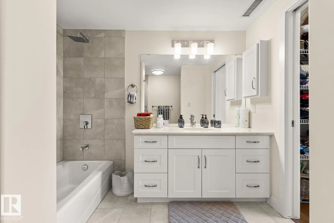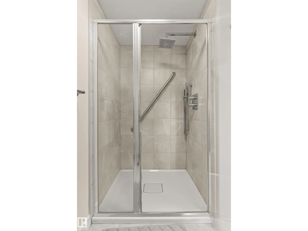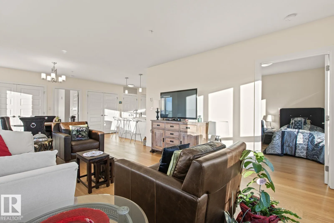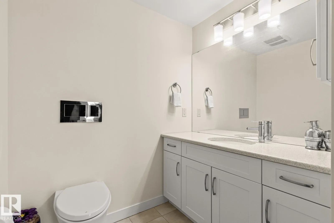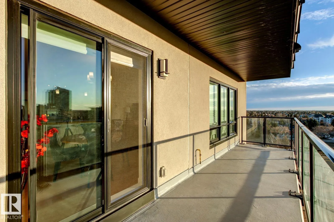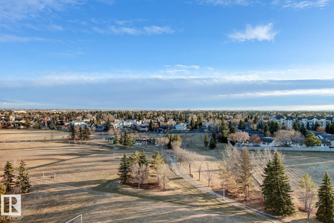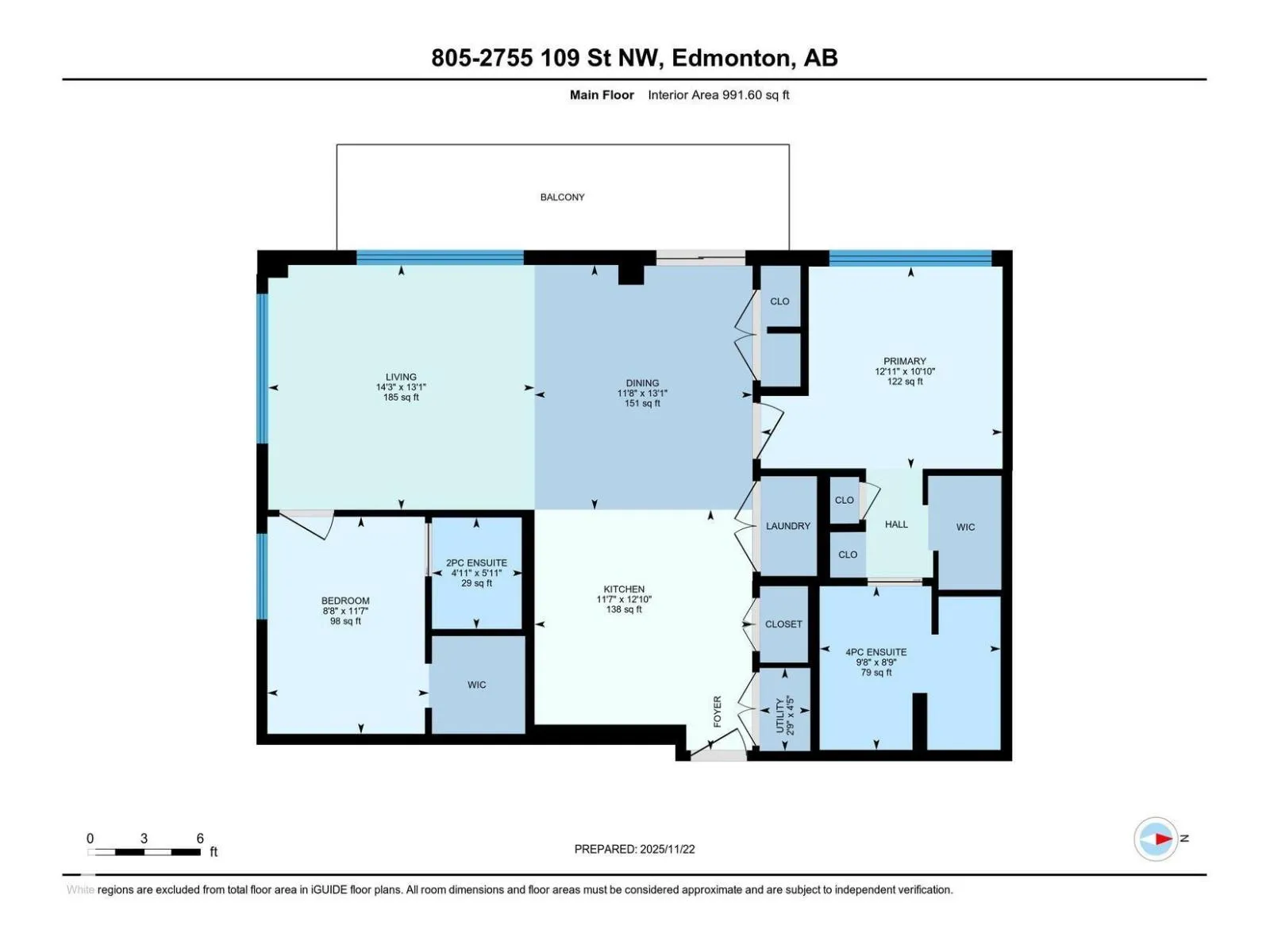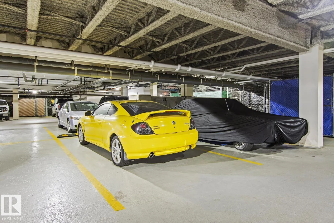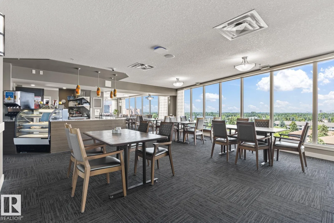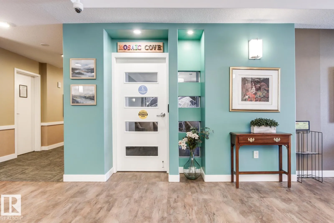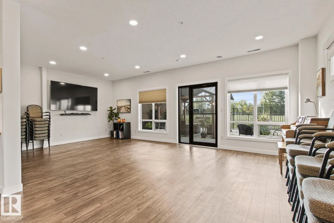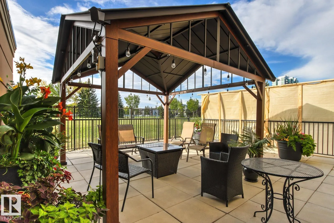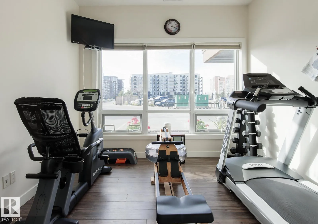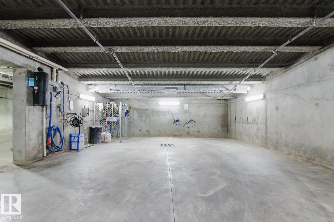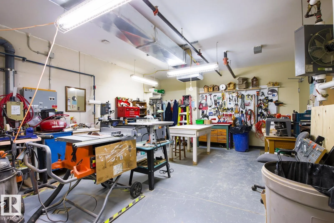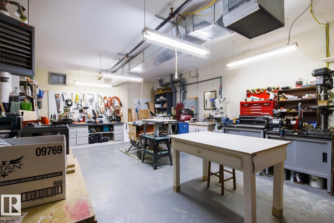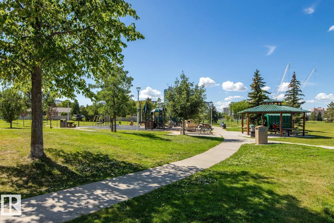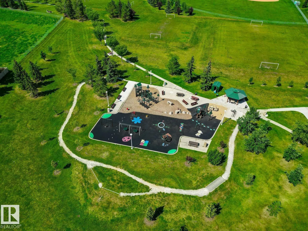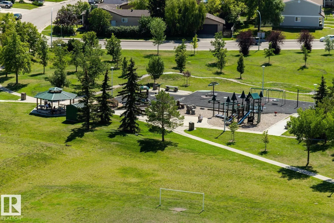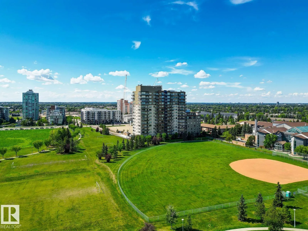[Warning] session_start(): open(/var/cpanel/php/sessions/alt-php82/sess_vibp48vuqh39ij97avkm5n91ej, O_RDWR) failed: No such file or directory (2) in /home/comfreerealtyna/public_html/wp-content/plugins/real-estate-listing-realtyna-wpl-pro/libraries/services/wpl.php on line 27
[Warning] session_start(): Failed to read session data: files (path: /var/cpanel/php/sessions/alt-php82) in /home/comfreerealtyna/public_html/wp-content/plugins/real-estate-listing-realtyna-wpl-pro/libraries/services/wpl.php on line 27
[Deprecated] Optional parameter $select declared before required parameter $condition is implicitly treated as a required parameter in /home/comfreerealtyna/public_html/wp-content/plugins/real-estate-listing-realtyna-wpl-pro/libraries/addon_sms.php on line 100
[Warning] Undefined property: wpl_activity_main_showing_scheduler::$property_id in /home/comfreerealtyna/public_html/wp-content/plugins/real-estate-listing-realtyna-wpl-pro/overrides/views/activities/showing_scheduler/tmpl/default.php on line 66
[Warning] Undefined property: wpl_activity_main_listing_gallery::$lazyload in /home/comfreerealtyna/public_html/wp-content/plugins/real-estate-listing-realtyna-wpl-pro/overrides/views/activities/listing_gallery/tmpl/scripts/pshow_modern.php on line 10
[Warning] Undefined property: wpl_activity_main_listing_gallery::$autoplay in /home/comfreerealtyna/public_html/wp-content/plugins/real-estate-listing-realtyna-wpl-pro/overrides/views/activities/listing_gallery/tmpl/scripts/pshow_modern.php on line 19
[Warning] Undefined property: wpl_activity_main_listing_gallery::$thumbnail_numbers in /home/comfreerealtyna/public_html/wp-content/plugins/real-estate-listing-realtyna-wpl-pro/overrides/views/activities/listing_gallery/tmpl/scripts/pshow_modern.php on line 24
[Warning] Undefined property: wpl_activity_main_listing_gallery::$thumbnail in /home/comfreerealtyna/public_html/wp-content/plugins/real-estate-listing-realtyna-wpl-pro/overrides/views/activities/listing_gallery/tmpl/scripts/pshow_modern.php on line 27
[Warning] Undefined property: wpl_activity_main_listing_gallery::$thumbnail_width in /home/comfreerealtyna/public_html/wp-content/plugins/real-estate-listing-realtyna-wpl-pro/overrides/views/activities/listing_gallery/tmpl/scripts/pshow_modern.php on line 37
[Warning] Undefined property: wpl_activity_main_listing_gallery::$lazyload in /home/comfreerealtyna/public_html/wp-content/plugins/real-estate-listing-realtyna-wpl-pro/overrides/views/activities/listing_gallery/tmpl/scripts/pshow_modern.php on line 40
[Warning] Undefined property: wpl_activity_main_listing_gallery::$thumbnail in /home/comfreerealtyna/public_html/wp-content/plugins/real-estate-listing-realtyna-wpl-pro/overrides/views/activities/listing_gallery/tmpl/scripts/pshow_modern.php on line 61
[Warning] Undefined property: wpl_activity_main_listing_gallery::$lazyload in /home/comfreerealtyna/public_html/wp-content/plugins/real-estate-listing-realtyna-wpl-pro/overrides/views/activities/listing_gallery/tmpl/scripts/pshow_modern.php on line 79
[Warning] Undefined property: wpl_activity_main_listing_gallery::$lazyload in /home/comfreerealtyna/public_html/wp-content/plugins/real-estate-listing-realtyna-wpl-pro/overrides/views/activities/listing_gallery/tmpl/scripts/pshow_modern.php on line 84
[Warning] Undefined property: wpl_activity_main_listing_gallery::$lazyload in /home/comfreerealtyna/public_html/wp-content/plugins/real-estate-listing-realtyna-wpl-pro/overrides/views/activities/listing_gallery/tmpl/scripts/pshow_modern.php on line 10
[Warning] Undefined property: wpl_activity_main_listing_gallery::$autoplay in /home/comfreerealtyna/public_html/wp-content/plugins/real-estate-listing-realtyna-wpl-pro/overrides/views/activities/listing_gallery/tmpl/scripts/pshow_modern.php on line 19
[Warning] Undefined property: wpl_activity_main_listing_gallery::$thumbnail_numbers in /home/comfreerealtyna/public_html/wp-content/plugins/real-estate-listing-realtyna-wpl-pro/overrides/views/activities/listing_gallery/tmpl/scripts/pshow_modern.php on line 24
[Warning] Undefined property: wpl_activity_main_listing_gallery::$thumbnail in /home/comfreerealtyna/public_html/wp-content/plugins/real-estate-listing-realtyna-wpl-pro/overrides/views/activities/listing_gallery/tmpl/scripts/pshow_modern.php on line 27
[Warning] Undefined property: wpl_activity_main_listing_gallery::$thumbnail_width in /home/comfreerealtyna/public_html/wp-content/plugins/real-estate-listing-realtyna-wpl-pro/overrides/views/activities/listing_gallery/tmpl/scripts/pshow_modern.php on line 37
[Warning] Undefined property: wpl_activity_main_listing_gallery::$lazyload in /home/comfreerealtyna/public_html/wp-content/plugins/real-estate-listing-realtyna-wpl-pro/overrides/views/activities/listing_gallery/tmpl/scripts/pshow_modern.php on line 40
[Warning] Undefined property: wpl_activity_main_listing_gallery::$thumbnail in /home/comfreerealtyna/public_html/wp-content/plugins/real-estate-listing-realtyna-wpl-pro/overrides/views/activities/listing_gallery/tmpl/scripts/pshow_modern.php on line 61
[Warning] Undefined property: wpl_activity_main_listing_gallery::$lazyload in /home/comfreerealtyna/public_html/wp-content/plugins/real-estate-listing-realtyna-wpl-pro/overrides/views/activities/listing_gallery/tmpl/scripts/pshow_modern.php on line 79
[Warning] Undefined property: wpl_activity_main_listing_gallery::$lazyload in /home/comfreerealtyna/public_html/wp-content/plugins/real-estate-listing-realtyna-wpl-pro/overrides/views/activities/listing_gallery/tmpl/scripts/pshow_modern.php on line 84
[Warning] Undefined array key 5 in /home/comfreerealtyna/public_html/wp-content/plugins/real-estate-listing-realtyna-wpl-pro/overrides/views/frontend/property_show/tmpl/layout2.php on line 235
[Warning] Trying to access array offset on value of type null in /home/comfreerealtyna/public_html/wp-content/plugins/real-estate-listing-realtyna-wpl-pro/overrides/views/frontend/property_show/tmpl/layout2.php on line 235
[Warning] Undefined array key "value" in /home/comfreerealtyna/public_html/wp-content/plugins/real-estate-listing-realtyna-wpl-pro/overrides/views/frontend/property_show/tmpl/layout2.php on line 370
[Warning] Undefined array key "value" in /home/comfreerealtyna/public_html/wp-content/plugins/real-estate-listing-realtyna-wpl-pro/overrides/views/frontend/property_show/tmpl/layout2.php on line 370
[Warning] Undefined array key "value" in /home/comfreerealtyna/public_html/wp-content/plugins/real-estate-listing-realtyna-wpl-pro/overrides/views/frontend/property_show/tmpl/layout2.php on line 370
[Warning] Undefined array key "value" in /home/comfreerealtyna/public_html/wp-content/plugins/real-estate-listing-realtyna-wpl-pro/overrides/views/frontend/property_show/tmpl/layout2.php on line 370
[Warning] Undefined variable $data_mls in /home/comfreerealtyna/public_html/wp-content/plugins/real-estate-listing-realtyna-wpl-pro/overrides/views/frontend/property_show/tmpl/layout2.php on line 483
[Warning] Undefined array key "value" in /home/comfreerealtyna/public_html/wp-content/plugins/real-estate-listing-realtyna-wpl-pro/overrides/views/frontend/property_show/tmpl/layout2.php on line 525
[Warning] Undefined array key "value" in /home/comfreerealtyna/public_html/wp-content/plugins/real-estate-listing-realtyna-wpl-pro/overrides/views/frontend/property_show/tmpl/layout2.php on line 525
[Warning] Undefined array key "value" in /home/comfreerealtyna/public_html/wp-content/plugins/real-estate-listing-realtyna-wpl-pro/overrides/views/frontend/property_show/tmpl/layout2.php on line 553
[Warning] Undefined array key "sf_select_user_id" in /home/comfreerealtyna/public_html/wp-content/plugins/real-estate-listing-realtyna-wpl-pro/libraries/addon_mls_agents.php on line 75
[Warning] Undefined array key "gallery" in /home/comfreerealtyna/public_html/wp-content/plugins/real-estate-listing-realtyna-wpl-pro/overrides/widgets/carousel/tmpl/default.php on line 32
[Warning] Trying to access array offset on value of type null in /home/comfreerealtyna/public_html/wp-content/plugins/real-estate-listing-realtyna-wpl-pro/overrides/widgets/carousel/tmpl/default.php on line 32
[Warning] Attempt to read property "item_name" on null in /home/comfreerealtyna/public_html/wp-content/plugins/real-estate-listing-realtyna-wpl-pro/overrides/widgets/carousel/tmpl/default.php on line 32
[Warning] Undefined array key "gallery" in /home/comfreerealtyna/public_html/wp-content/plugins/real-estate-listing-realtyna-wpl-pro/overrides/widgets/carousel/tmpl/default.php on line 33
[Warning] Trying to access array offset on value of type null in /home/comfreerealtyna/public_html/wp-content/plugins/real-estate-listing-realtyna-wpl-pro/overrides/widgets/carousel/tmpl/default.php on line 33
[Warning] Attempt to read property "parent_id" on null in /home/comfreerealtyna/public_html/wp-content/plugins/real-estate-listing-realtyna-wpl-pro/overrides/widgets/carousel/tmpl/default.php on line 33
[Warning] Undefined array key "gallery" in /home/comfreerealtyna/public_html/wp-content/plugins/real-estate-listing-realtyna-wpl-pro/overrides/widgets/carousel/tmpl/default.php on line 34
[Warning] Trying to access array offset on value of type null in /home/comfreerealtyna/public_html/wp-content/plugins/real-estate-listing-realtyna-wpl-pro/overrides/widgets/carousel/tmpl/default.php on line 34
[Warning] Attempt to read property "parent_kind" on null in /home/comfreerealtyna/public_html/wp-content/plugins/real-estate-listing-realtyna-wpl-pro/overrides/widgets/carousel/tmpl/default.php on line 34
[Warning] Undefined array key "gallery" in /home/comfreerealtyna/public_html/wp-content/plugins/real-estate-listing-realtyna-wpl-pro/overrides/widgets/carousel/tmpl/default.php on line 42
[Warning] Trying to access array offset on value of type null in /home/comfreerealtyna/public_html/wp-content/plugins/real-estate-listing-realtyna-wpl-pro/overrides/widgets/carousel/tmpl/default.php on line 42
[Warning] Attempt to read property "item_cat" on null in /home/comfreerealtyna/public_html/wp-content/plugins/real-estate-listing-realtyna-wpl-pro/overrides/widgets/carousel/tmpl/default.php on line 42
[Deprecated] preg_replace(): Passing null to parameter #3 ($subject) of type array|string is deprecated in /home/comfreerealtyna/public_html/wp-content/plugins/real-estate-listing-realtyna-wpl-pro/libraries/file.php on line 36
[Deprecated] explode(): Passing null to parameter #2 ($string) of type string is deprecated in /home/comfreerealtyna/public_html/wp-content/plugins/real-estate-listing-realtyna-wpl-pro/libraries/file.php on line 24

