



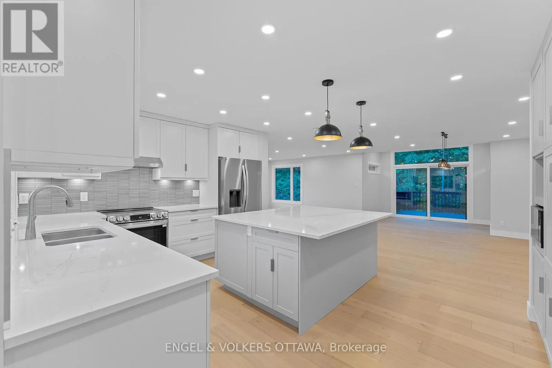
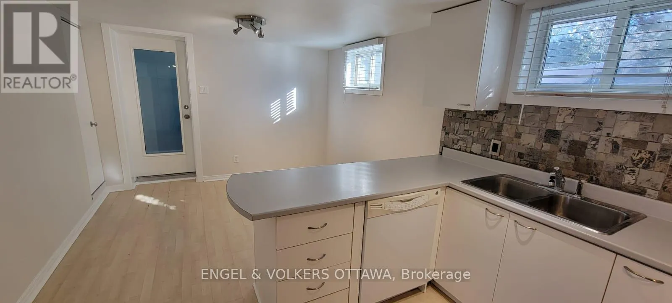



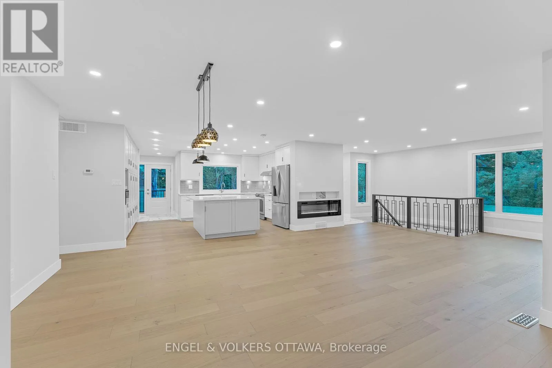







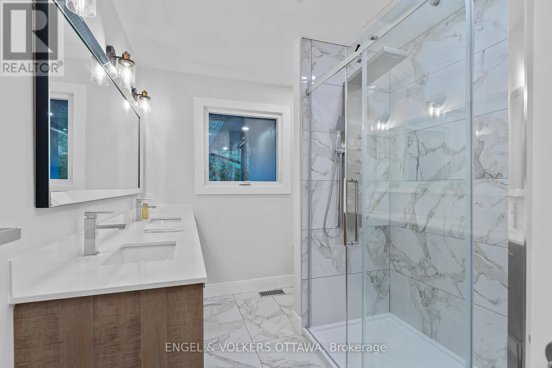
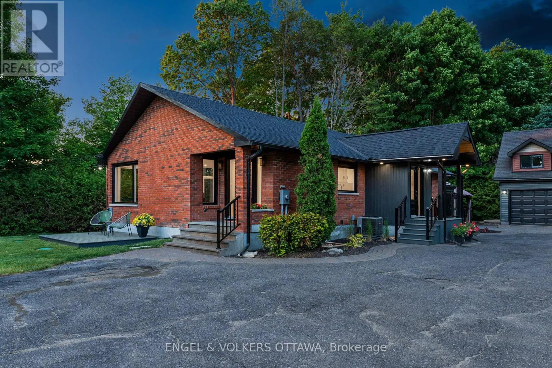
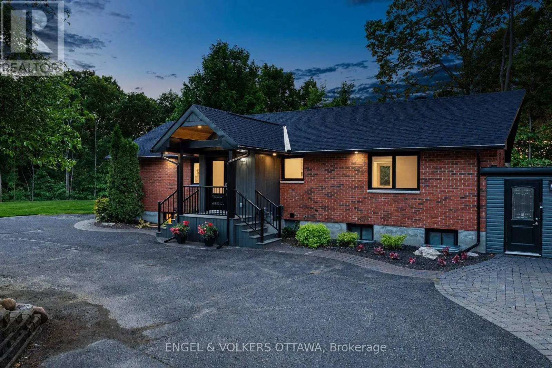
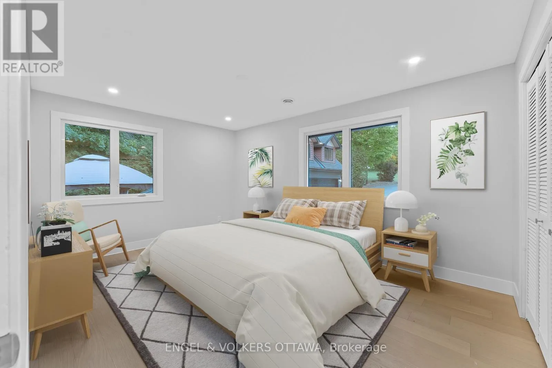

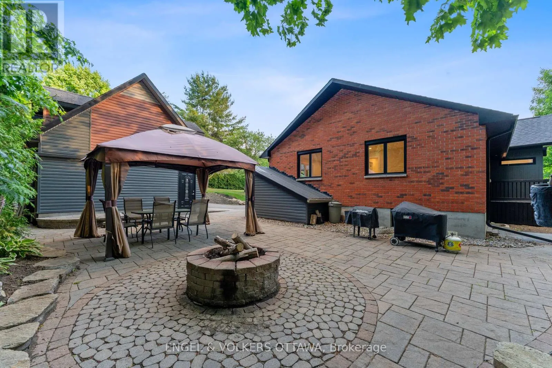




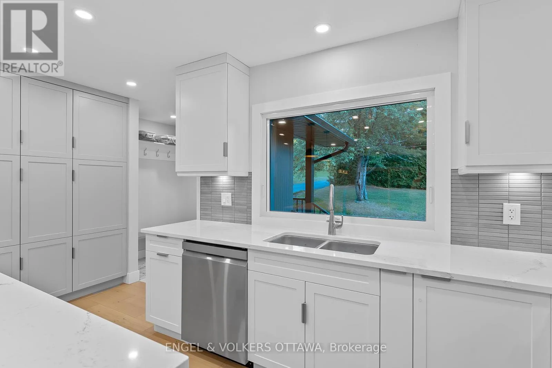

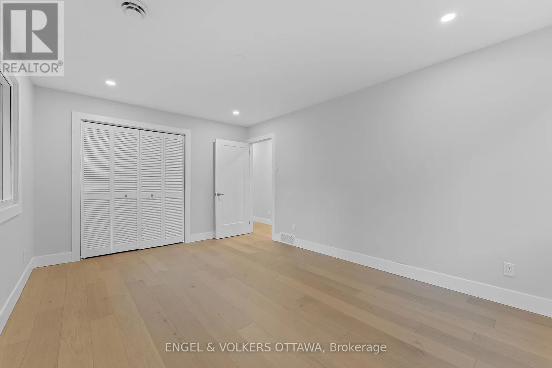
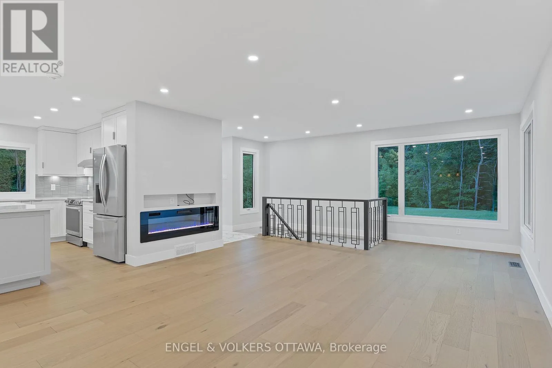
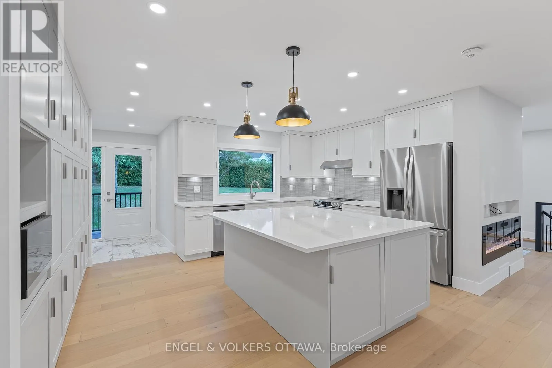





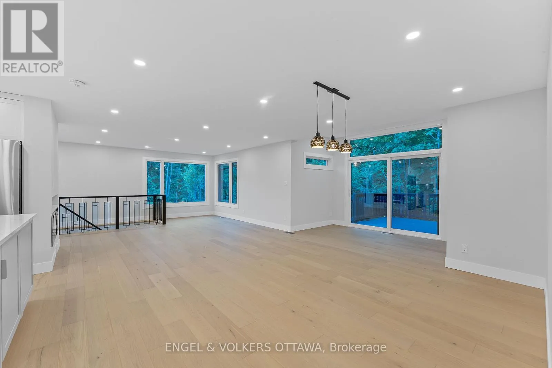

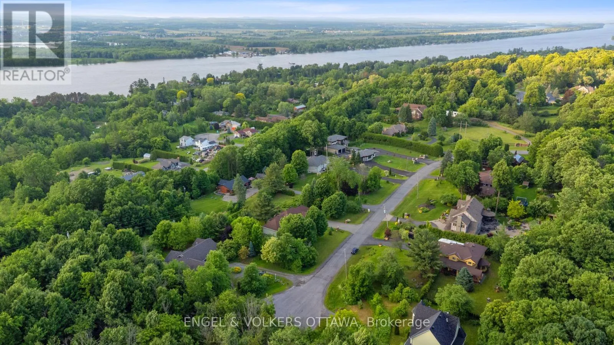
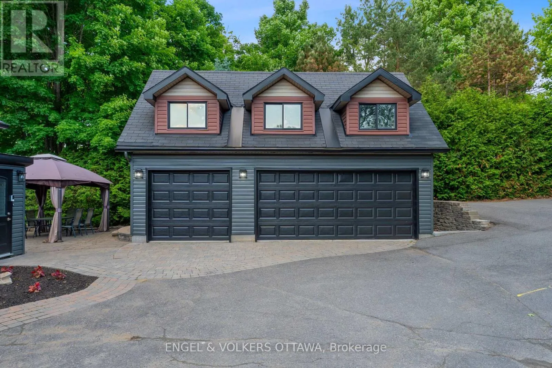


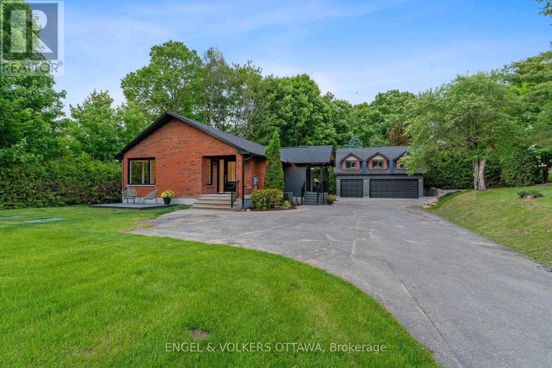
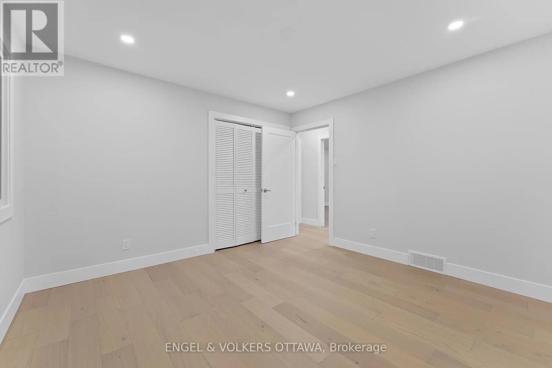






















































Welcome to Hillside 2326 Stoney Lane a fully reimagined 3+1 bed, 3-bath home on the most prestigious street in Cumberlands Cambrian Heights. As the very first home ever built in the neighbourhood, Hillside retains rare direct access to Old Montreal Road and sits on a quiet, dead-end street within walking distance to charming Cumberland Village. Renovated extensively between 2024 and
These forms are provided to ComFree’s Unrepresented Sellers as a part of their Mere Posting ComFree Listing Contract.
I acknowledge I can only access these forms as a ComFree customer under contract.
These forms are provided to ComFree’s Unrepresented Sellers as a part of their Mere Posting ComFree Listing Contract and in partnership with Zubic Law.
I acknowledge I can only access these forms as a ComFree customer under contract.
These forms are provided to ComFree’s Unrepresented Sellers as a part of their Mere Posting ComFree Listing Contract and in partnership with Zubic Law.
I acknowledge I can only access these forms as a ComFree customer under contract.

1. Purchase Your Package

2. We Ship Your ‘For Sale’ Sign

3. Book Your VR Tour

4. Complete Listing Input Forms

5. We Make Your Listing Live

6. Get Support 7 Days a Week

7. iSOLD!