

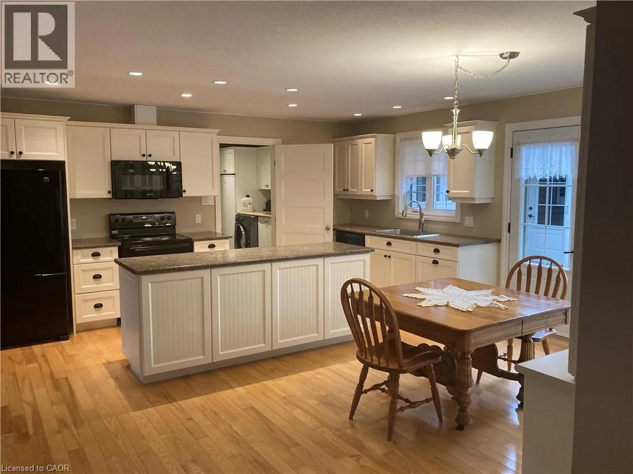
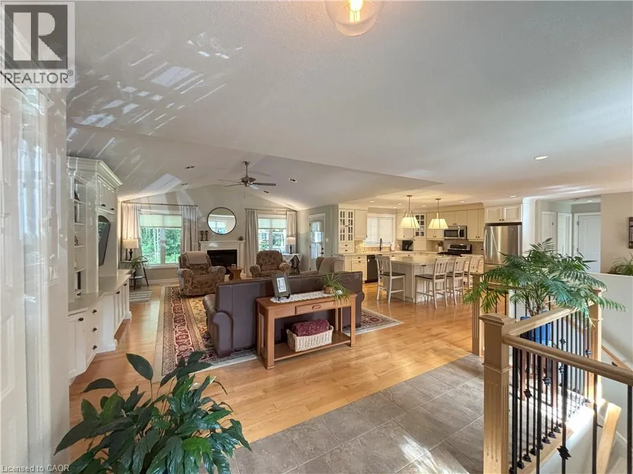
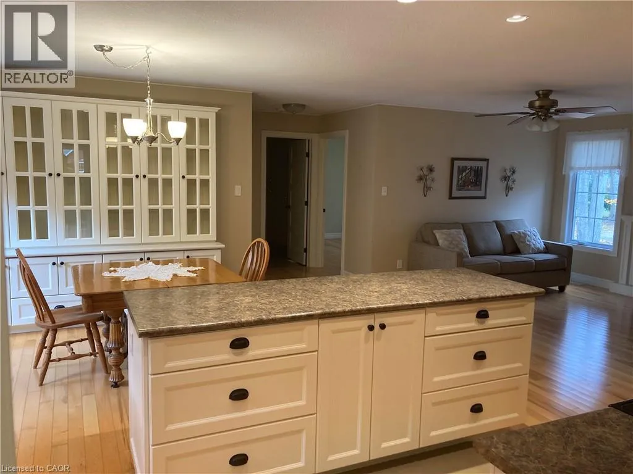
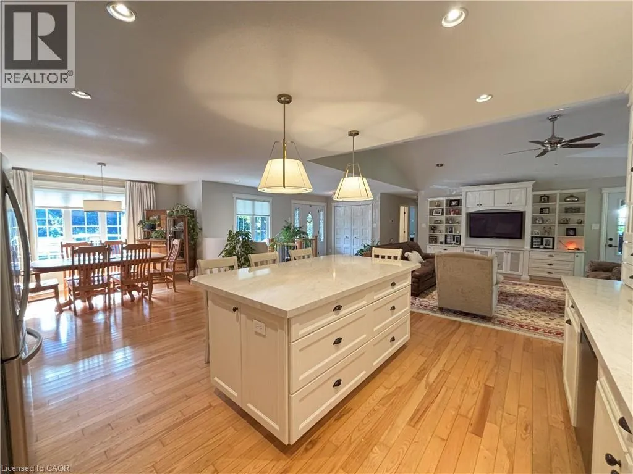
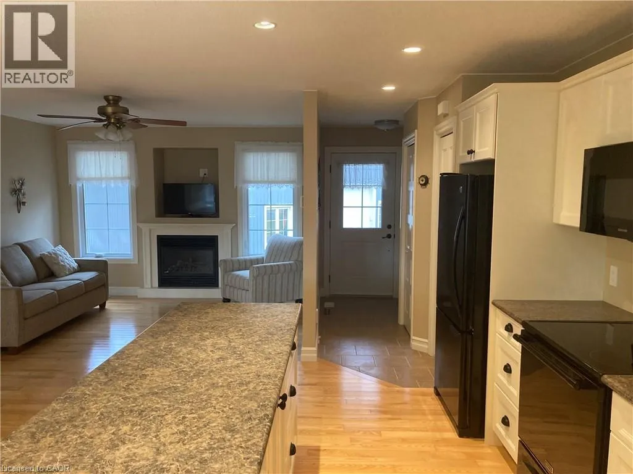





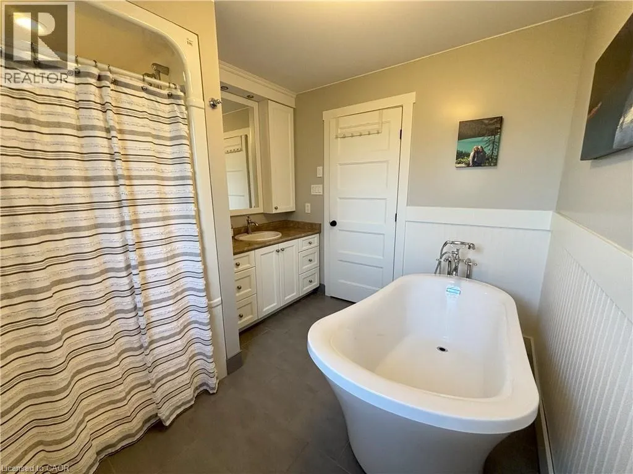
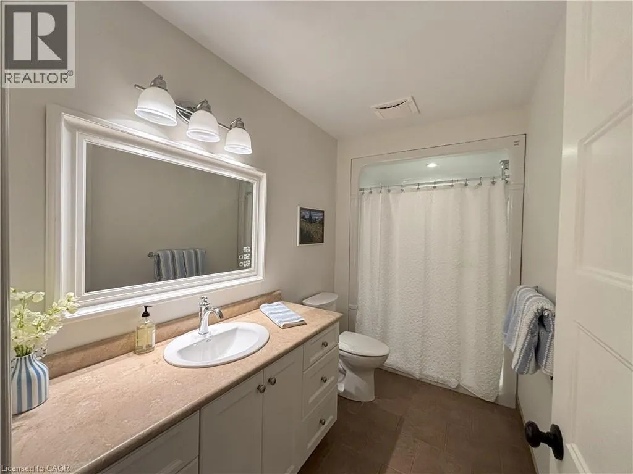
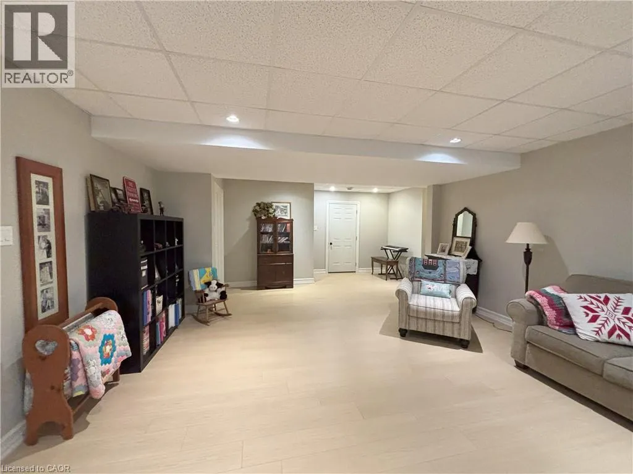
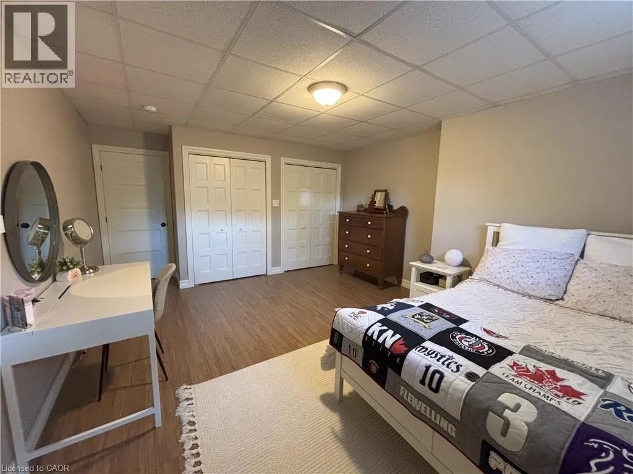



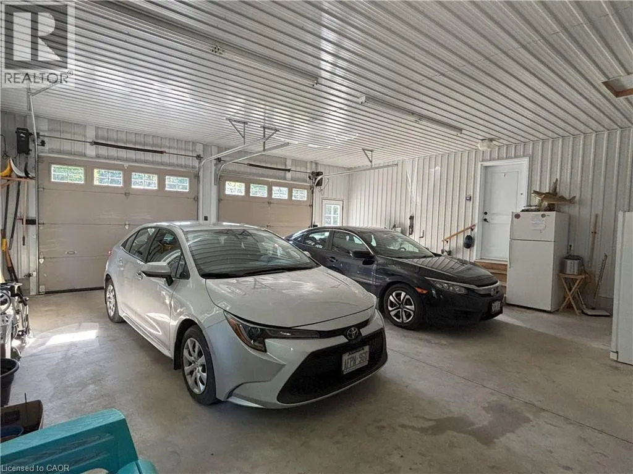
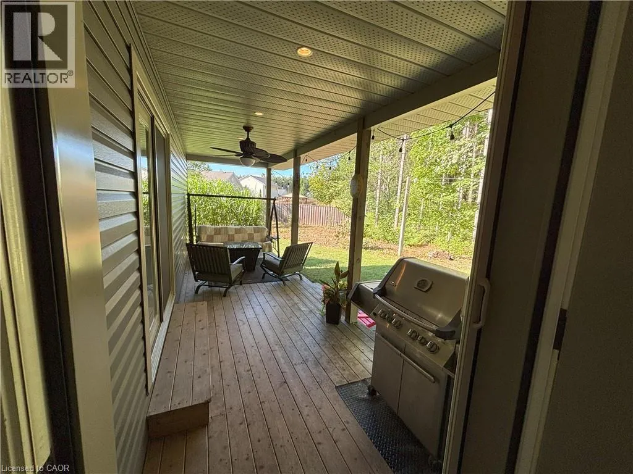
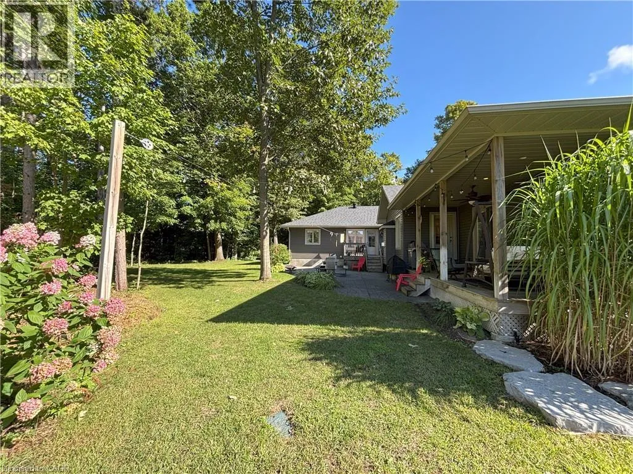

























Welcome to 22 Gordon Rd, Wyevale, in desirable Tiny Township, just minutes from Georgian Bay beaches. From the moment you arrive, the curb appeal is undeniable, a meticulously landscaped front yard, an attached garage, and a detached heated shop. Step inside to discover a thoughtfully designed home featuring a legal secondary suite, ideal for multi-generational living, or rental income potential.
These forms are provided to ComFree’s Unrepresented Sellers as a part of their Mere Posting ComFree Listing Contract.
I acknowledge I can only access these forms as a ComFree customer under contract.
These forms are provided to ComFree’s Unrepresented Sellers as a part of their Mere Posting ComFree Listing Contract and in partnership with Zubic Law.
I acknowledge I can only access these forms as a ComFree customer under contract.
These forms are provided to ComFree’s Unrepresented Sellers as a part of their Mere Posting ComFree Listing Contract and in partnership with Zubic Law.
I acknowledge I can only access these forms as a ComFree customer under contract.

1. Purchase Your Package

2. We Ship Your ‘For Sale’ Sign

3. Book Your VR Tour

4. Complete Listing Input Forms

5. We Make Your Listing Live

6. Get Support 7 Days a Week

7. iSOLD!