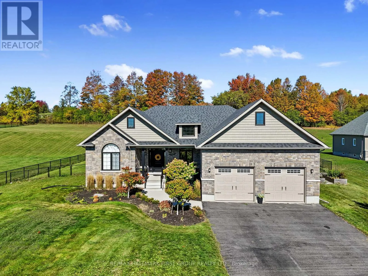
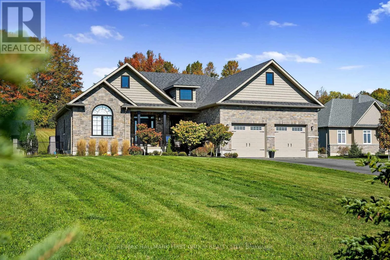
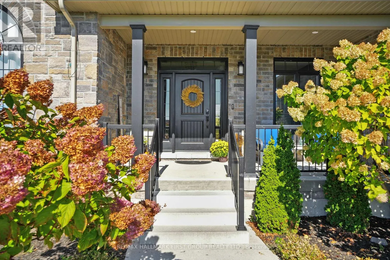


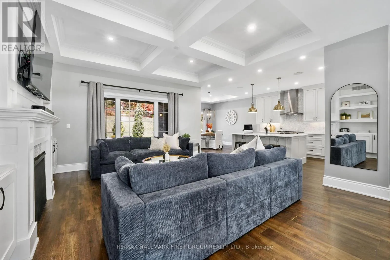

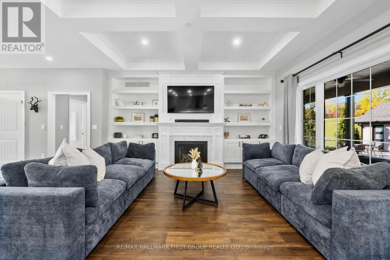
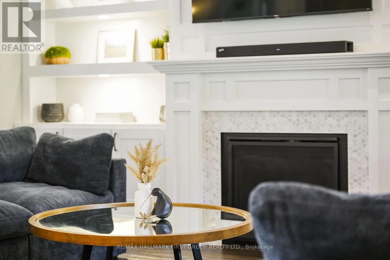
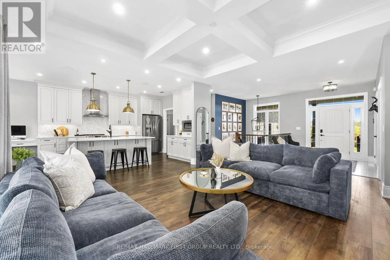
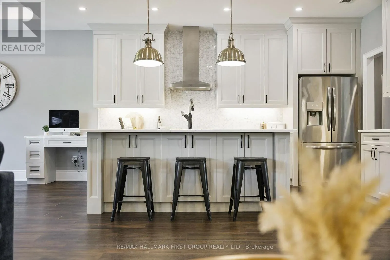
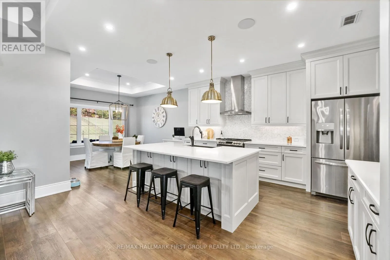

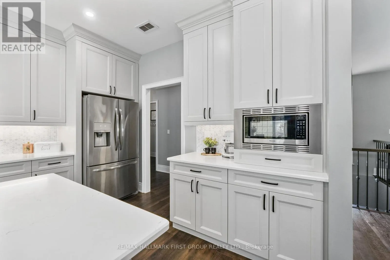
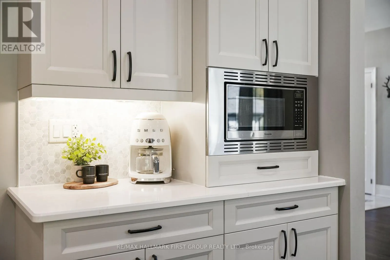
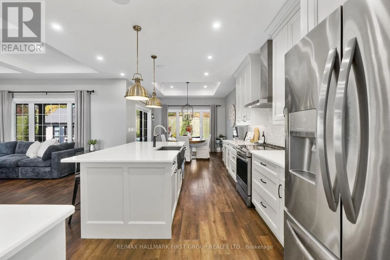
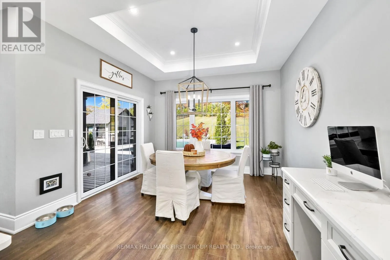

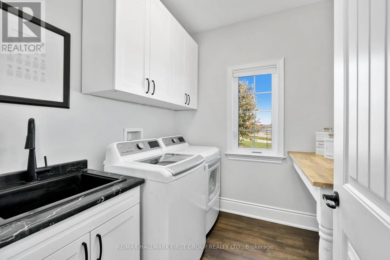
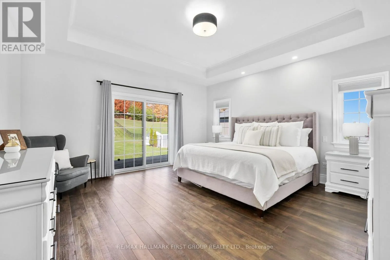


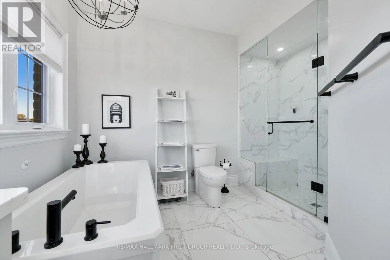
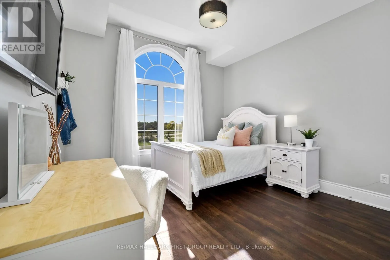
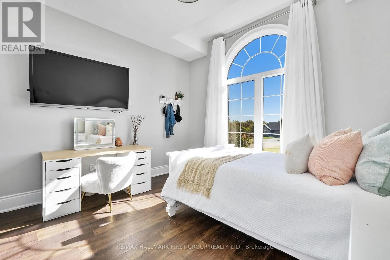
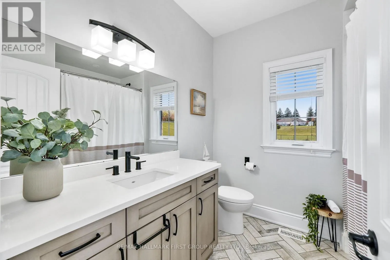

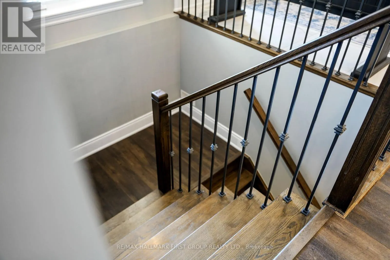

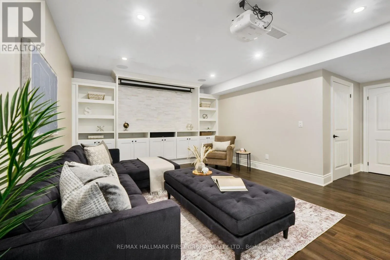
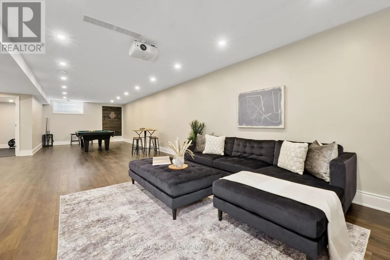

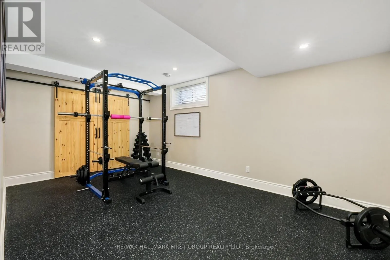
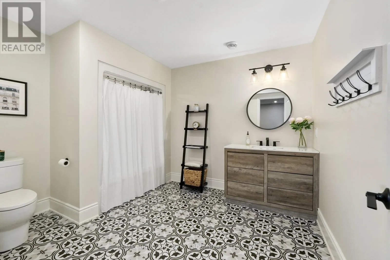


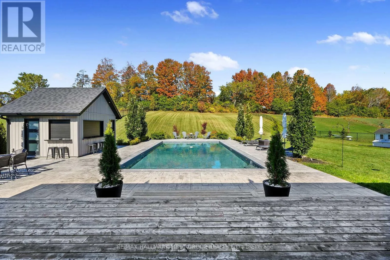
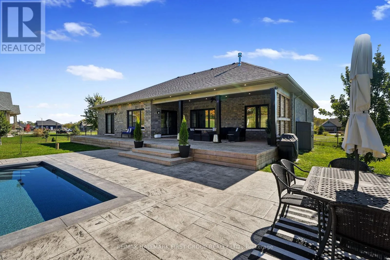
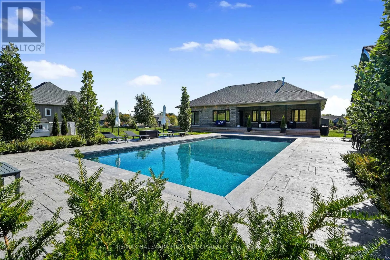
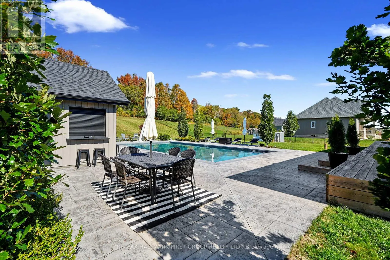
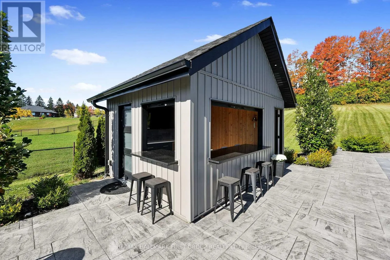
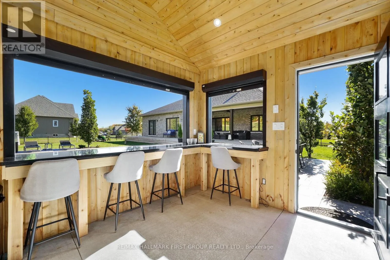
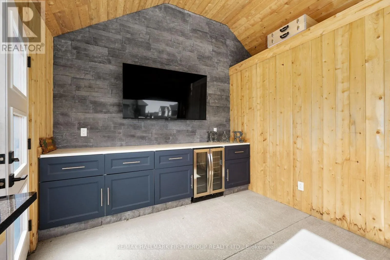
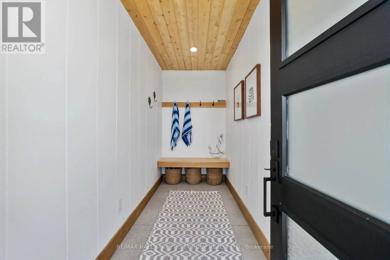
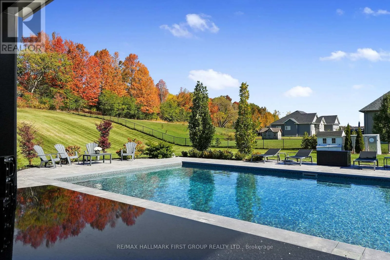


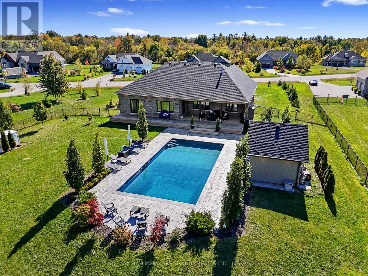



















































Crafted as the builder’s show home, this stunning property blends elegance and design across 1.28 acres. Designed for entertaining, this home features in-ceiling speakers in the kitchen, living room, and outdoor area, and is wired for sound in the poolside bar, the perfect setting for gatherings both large and small. A covered front porch leads into an open entry where
These forms are provided to ComFree’s Unrepresented Sellers as a part of their Mere Posting ComFree Listing Contract.
I acknowledge I can only access these forms as a ComFree customer under contract.
These forms are provided to ComFree’s Unrepresented Sellers as a part of their Mere Posting ComFree Listing Contract and in partnership with Zubic Law.
I acknowledge I can only access these forms as a ComFree customer under contract.
These forms are provided to ComFree’s Unrepresented Sellers as a part of their Mere Posting ComFree Listing Contract and in partnership with Zubic Law.
I acknowledge I can only access these forms as a ComFree customer under contract.

1. Purchase Your Package

2. We Ship Your ‘For Sale’ Sign

3. Book Your VR Tour

4. Complete Listing Input Forms

5. We Make Your Listing Live

6. Get Support 7 Days a Week

7. iSOLD!