
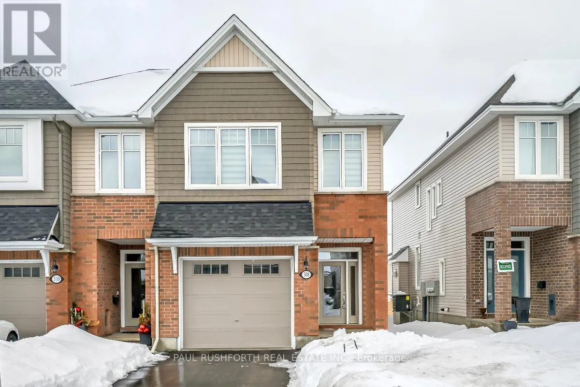
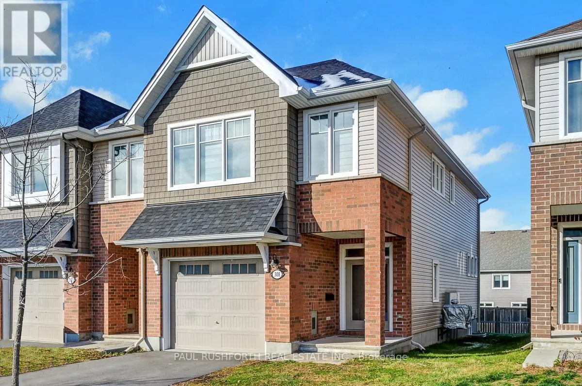


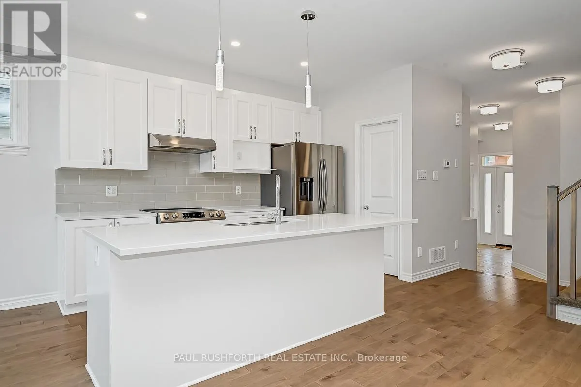


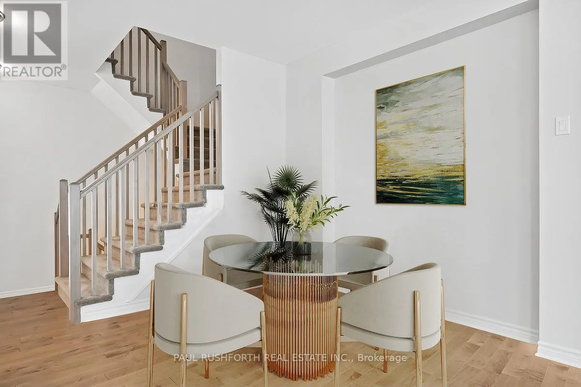
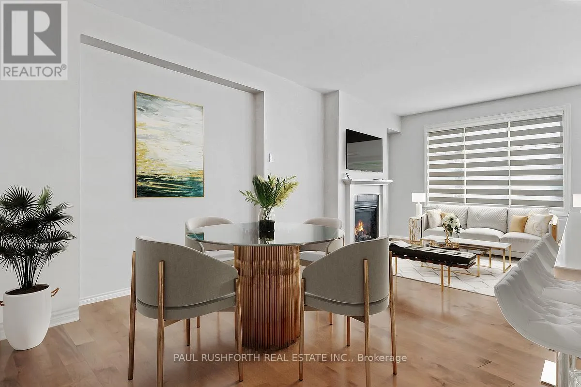
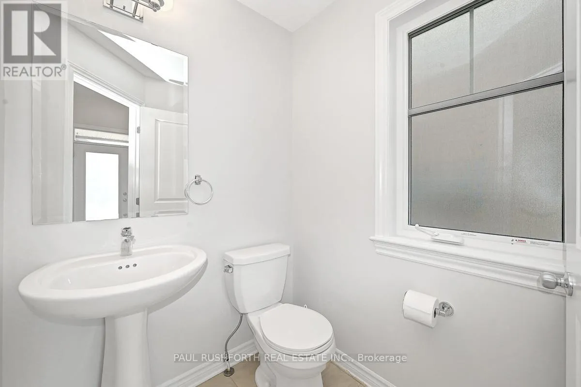
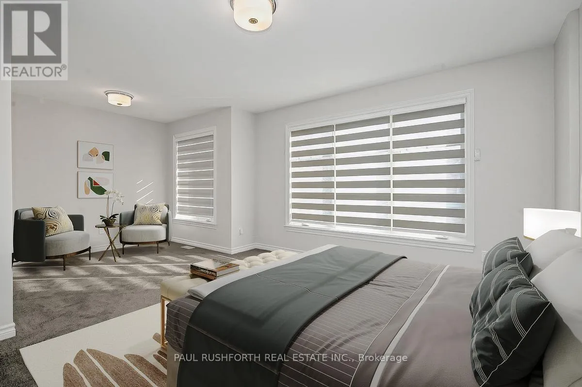
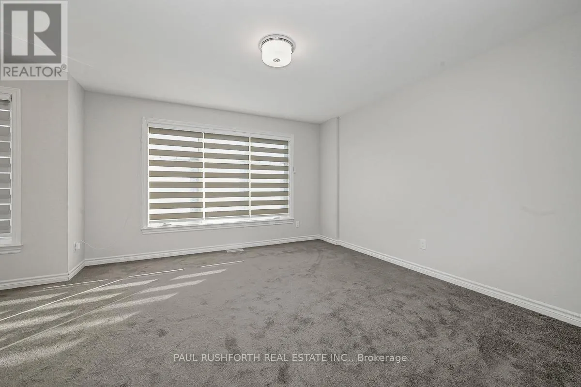
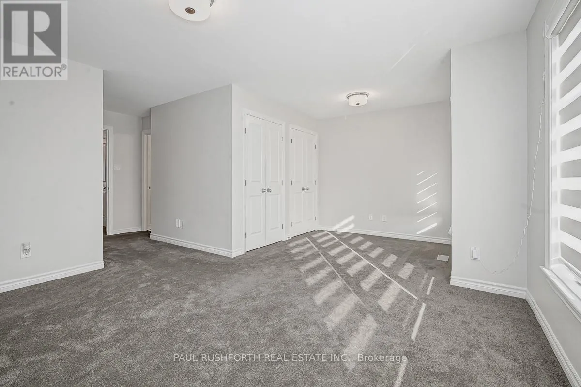
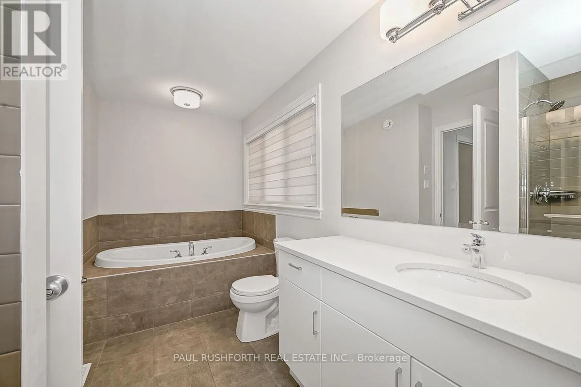
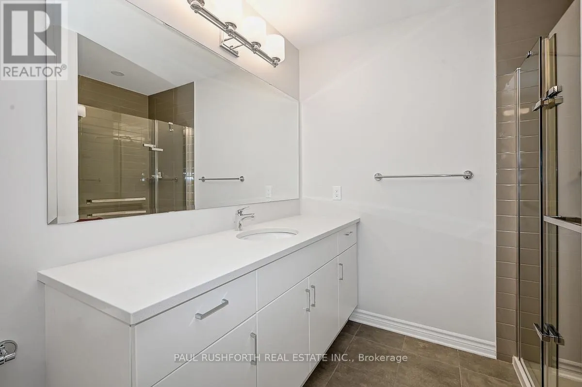
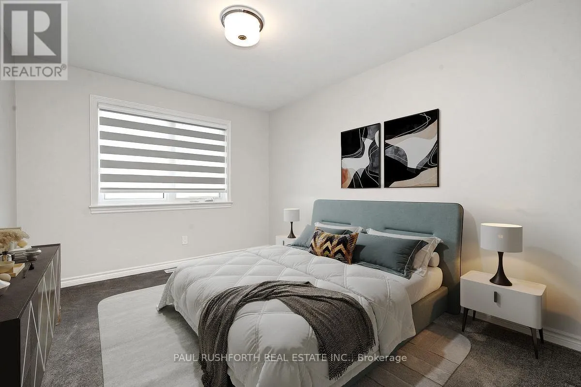

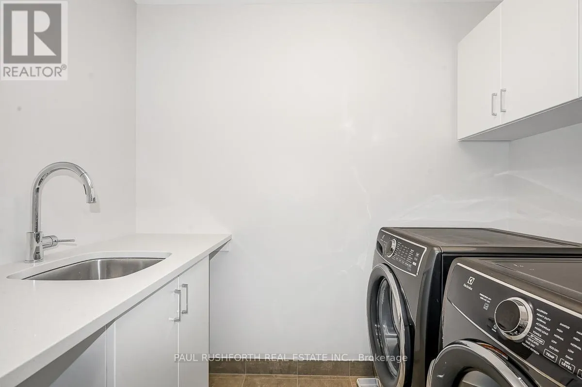
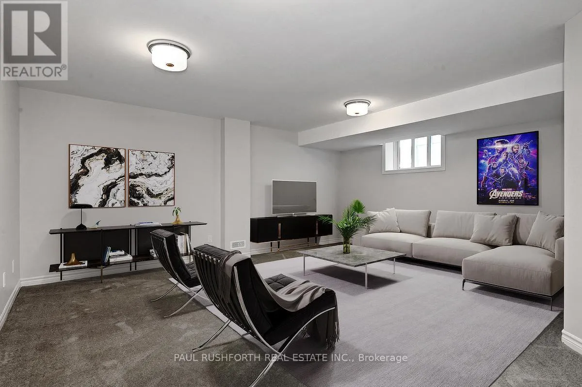
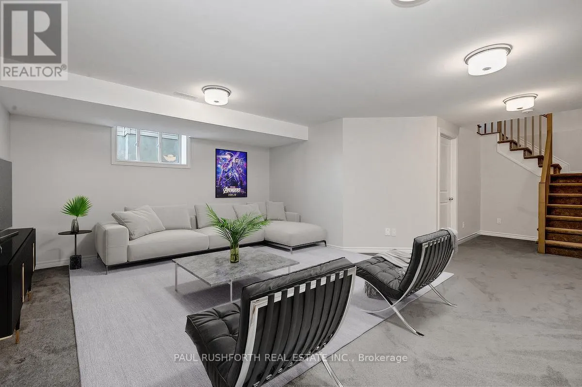
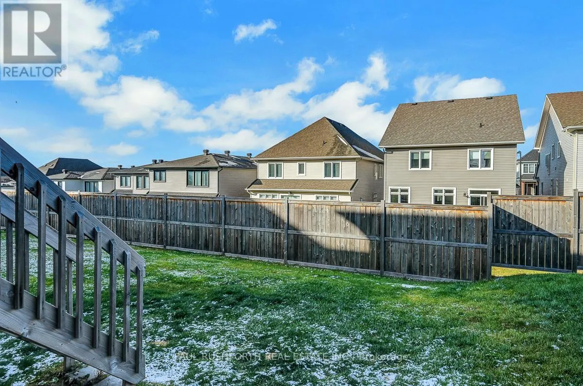


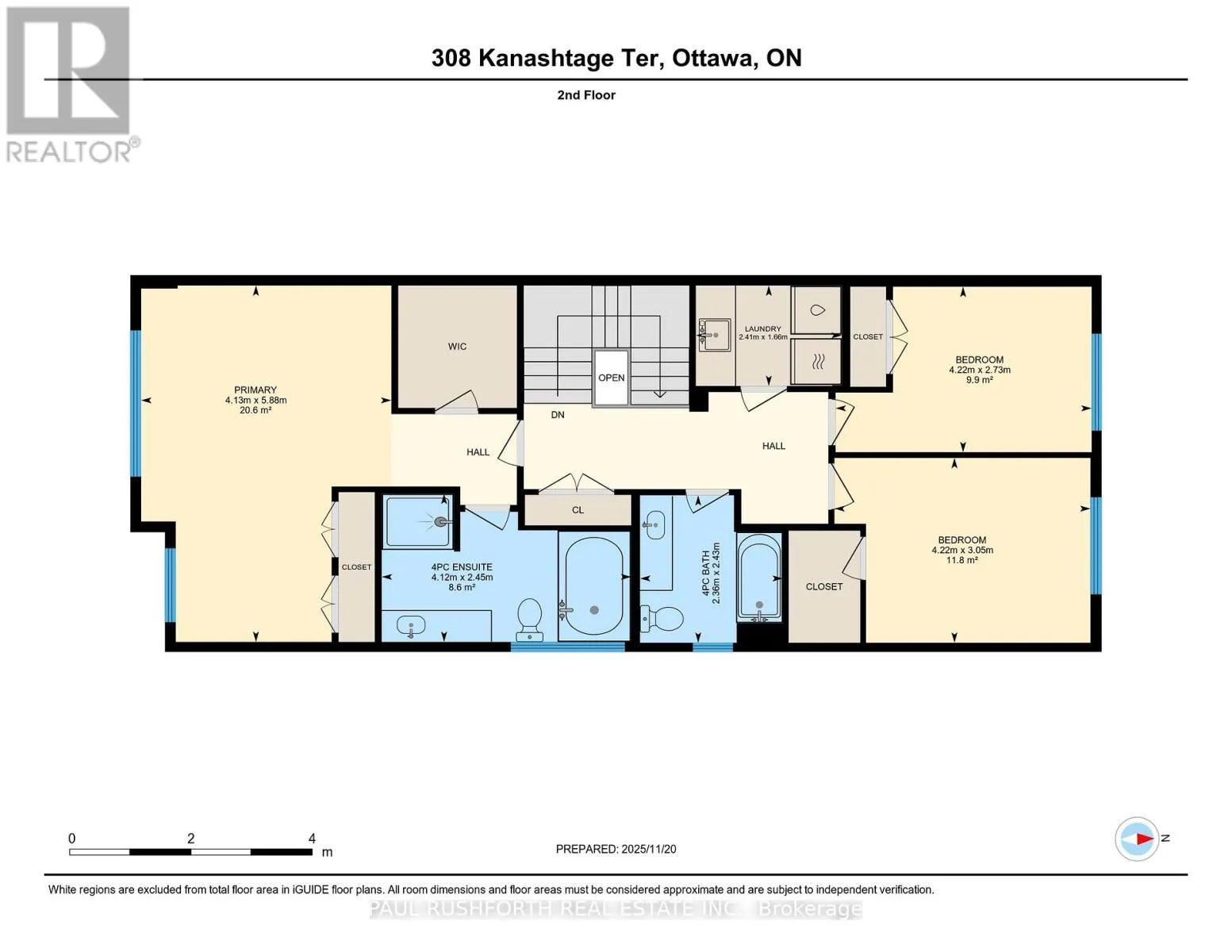
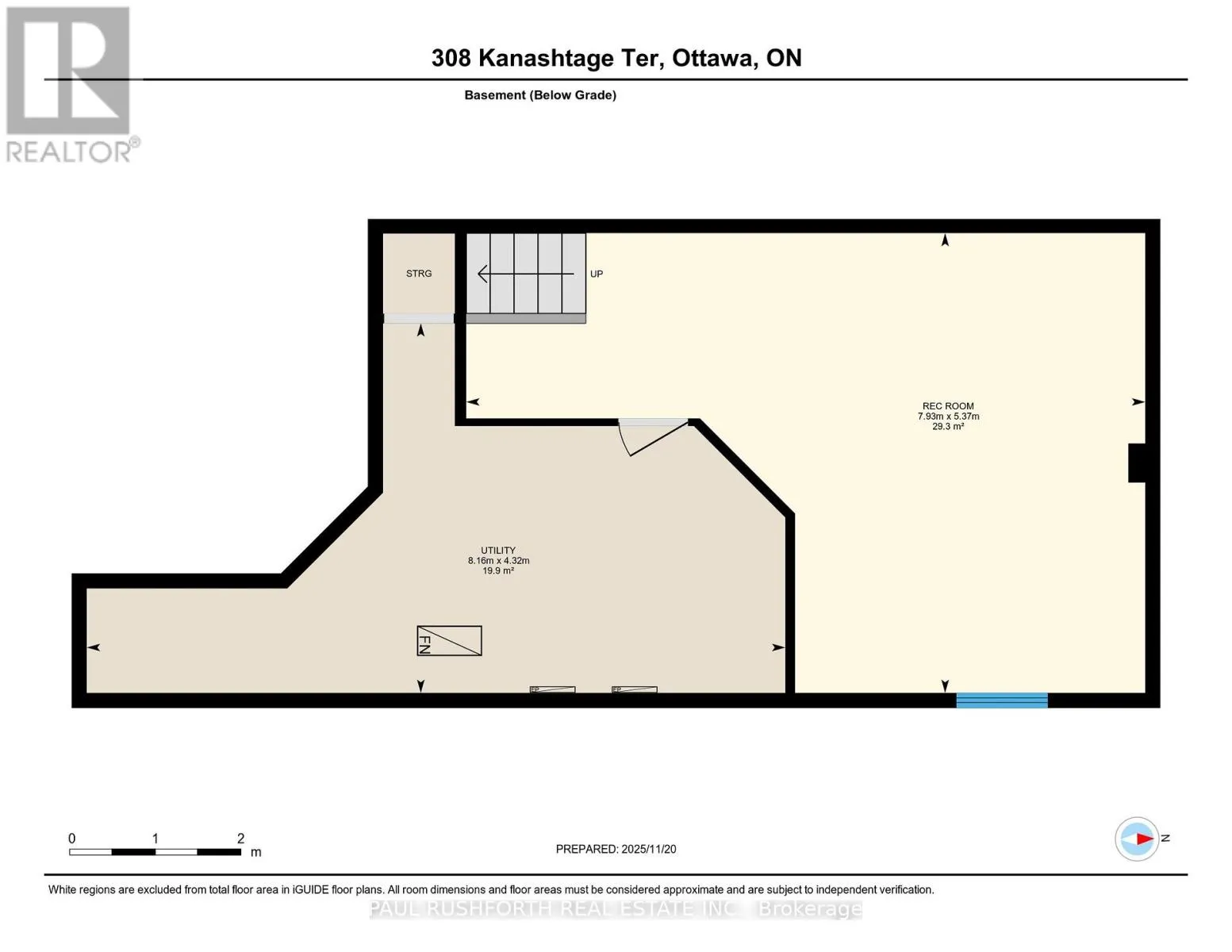



























End-unit townhome! Beautiful and affordable, this 2022 built Tamarack HUDSON end-unit townhome is ideally situated in the highly desirable Cardinal Creek community, just steps from parks, trails, the LRT, the Trim Park & Ride, and a wide range of nearby amenities. Offering approximately 2,165 sq. ft. of living space, the home features a bright, open-concept main floor with 9 ft.
These forms are provided to ComFree’s Unrepresented Sellers as a part of their Mere Posting ComFree Listing Contract.
I acknowledge I can only access these forms as a ComFree customer under contract.
These forms are provided to ComFree’s Unrepresented Sellers as a part of their Mere Posting ComFree Listing Contract and in partnership with Zubic Law.
I acknowledge I can only access these forms as a ComFree customer under contract.
These forms are provided to ComFree’s Unrepresented Sellers as a part of their Mere Posting ComFree Listing Contract and in partnership with Zubic Law.
I acknowledge I can only access these forms as a ComFree customer under contract.

1. Purchase Your Package

2. We Ship Your ‘For Sale’ Sign

3. Book Your VR Tour

4. Complete Listing Input Forms

5. We Make Your Listing Live

6. Get Support 7 Days a Week

7. iSOLD!